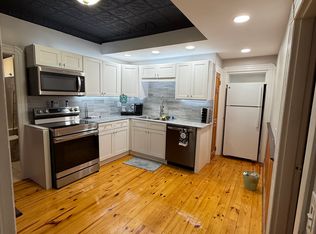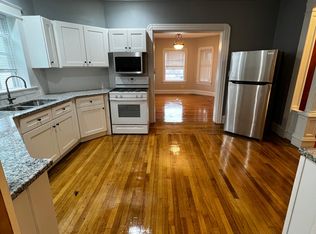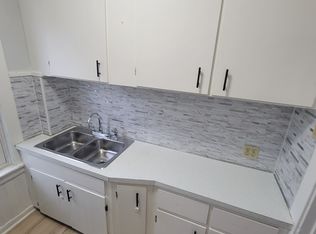Fully renovated 2 bedroom 1 bath, 3rd floor New York style loft apartment with dormer ceilings, bright and airy unit w/ authentic period details preserved! Updated eat in kitchen and bath. Gleaming hardwood floors throughout! All new appliances, Coin-op washer & dryer in basement available, no utilities except water and sewer. Best view overlooking St. Anne's Church and JFK Historic Park. A large wrap around covered porch welcomes you. St. Anne's Hospital walking distance! Lovely yard/garden. Close access to highways and T-Station 2023. First and last month's rent & equal security due before move in. NO PETS/NO SMOKING! Application and proof of income required for showing appointment, must pass credit and background check. 1 year lease minimum. Please fill out application to schedule tour!
This property is off market, which means it's not currently listed for sale or rent on Zillow. This may be different from what's available on other websites or public sources.


