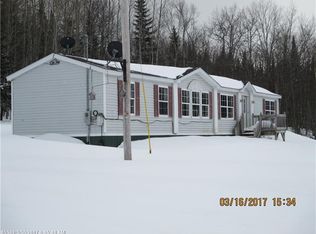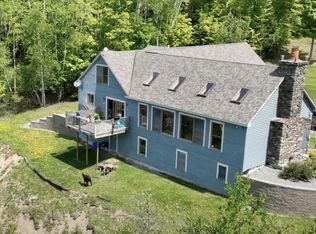Location, Location, Location! This newly built home was designed to offer complete privacy and tranquility! The home includes an attached 2 car garage as well as an additional detached 2 car garage/ shop with a second level for storage. Every inch of this home was designed and built with tasteful and premier materials. Along with the beautiful hard wood floors and trim, this home also has many additional features such as a central vac system and radiant heat floorings throughout the home. The cathedral ceilings and large windows provide light throughout the entire home while the outside patio provides the perfect entertaining space for you and your guests. Step outside onto newly laid pavers that lead you to your own private outdoor sauna. Enjoy the one level living opportunity with the master bedroom on the main floor or take advantage of the two additional bedrooms and den upstairs. Brand new appliances in the kitchen, including a dishwasher that has yet to be used! You wont find another home like this one!*This listing has been virtually staged*
This property is off market, which means it's not currently listed for sale or rent on Zillow. This may be different from what's available on other websites or public sources.


