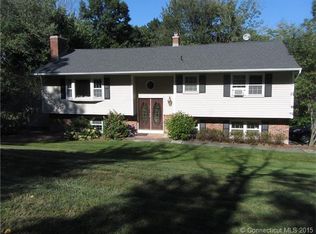Location, Location, Location, space, space, space! This is a light, bright, super spacious home w/4/5 bedrooms & 3 full baths and a brand new $50K septic, freshly painted rooms & garage. Feel the warmth & character of this well loved home. You walk into the spacious living room w/bowed window, see all the possibilities. Practical hardwood floors throughout upper floor & sliders to deck & delicious backyard: flat & newly seeded for that game of catch, swing set or fire pit. In the lower level the family room is huge w/ fireplace & more sliders to allow the outside in. Another two bedrooms/offices & a long hall to the oversized garage. Easy commute! Walk to High School, minutes to highway, town etc. In-law or rental potential. Come home.
This property is off market, which means it's not currently listed for sale or rent on Zillow. This may be different from what's available on other websites or public sources.

