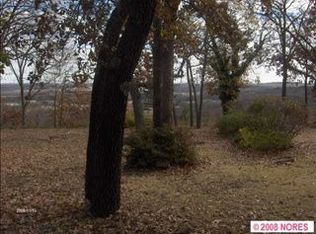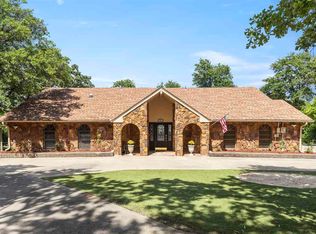Sold for $265,000
$265,000
408 Quail Creek Rd, Cleveland, OK 74020
4beds
2,753sqft
Single Family Residence
Built in 1973
0.4 Acres Lot
$238,000 Zestimate®
$96/sqft
$2,123 Estimated rent
Home value
$238,000
$200,000 - $274,000
$2,123/mo
Zestimate® history
Loading...
Owner options
Explore your selling options
What's special
Welcome to this spacious and charming 4 bedroom, 2 bath home. Situated in a sought-after neighborhood, you'll enjoy access to a community pool and the convenience of being across the street from both a golf course and a quaint small-town airport.
The expansive master suite boasts separate his and her closets, providing ample storage.
The open layout includes a dedicated bar area seamlessly connecting the kitchen and living room, ideal for entertaining. Additionally, the garage features an extra room equipped with cabinets and a sink, offering endless possibilities for use as a workshop, hobby room, or extra storage space.
This home is designed with accessibility in mind, featuring handicap-accessible amenities. Step outside to the large patio, perfect for outdoor gatherings and relaxation. *THE HOME FEATURES BRAND NEW CARPET IN 3 BEDROOMS, CLOSETS AND HALLYWAY!* Although the home is fully electric, it is plumbed for gas, allowing for an easy conversion if desired. The attic is insulated with energy-efficient cellulose, ensuring comfort and savings year-round.
Don’t miss the opportunity to make this house your new home, in a location that offers everything you need and more! Inspection report summary available upon request.
Zillow last checked: 8 hours ago
Listing updated: December 23, 2024 at 07:28pm
Listed by:
Megan Kopatz 918-699-9342,
Solid Rock, REALTORS
Bought with:
Michelle Veater, 202503
Keller Williams Preferred
Source: MLS Technology, Inc.,MLS#: 2409385 Originating MLS: MLS Technology
Originating MLS: MLS Technology
Facts & features
Interior
Bedrooms & bathrooms
- Bedrooms: 4
- Bathrooms: 2
- Full bathrooms: 2
Primary bedroom
- Description: Master Bedroom,Private Bath,Separate Closets,Walk-in Closet
- Level: First
Bedroom
- Description: Bedroom,No Bath,Walk-in Closet
- Level: First
Bedroom
- Description: Bedroom,No Bath,Walk-in Closet
- Level: First
Bedroom
- Description: Bedroom,No Bath,Walk-in Closet
- Level: First
Primary bathroom
- Description: Master Bath,Bathtub,Full Bath,Separate Shower
- Level: First
Bonus room
- Description: Additional Room,Attic,Workroom
- Level: First
Dining room
- Description: Dining Room,Combo w/ Family,Formal
- Level: First
Kitchen
- Description: Kitchen,Eat-In,Pantry
- Level: First
Living room
- Description: Living Room,Fireplace
- Level: First
Recreation
- Description: Hobby Room,
- Level: First
Utility room
- Description: Utility Room,Inside,Sink
- Level: First
Heating
- Electric, Multiple Heating Units, Geothermal, Heat Pump
Cooling
- Geothermal, Heat Pump, 2 Units
Appliances
- Included: Cooktop, Double Oven, Dishwasher, Disposal, Oven, Range, Refrigerator, Trash Compactor, Water Heater, Electric Oven, Electric Range, ElectricWater Heater
- Laundry: Washer Hookup, Electric Dryer Hookup
Features
- Attic, Granite Counters, High Ceilings, High Speed Internet, Cable TV, Vaulted Ceiling(s), Wired for Data, Ceiling Fan(s), Programmable Thermostat
- Flooring: Carpet, Tile
- Doors: Storm Door(s)
- Windows: Aluminum Frames, Storm Window(s)
- Basement: None
- Number of fireplaces: 1
- Fireplace features: Wood Burning
Interior area
- Total structure area: 2,753
- Total interior livable area: 2,753 sqft
Property
Parking
- Total spaces: 2
- Parking features: Attached, Carport, Garage, Garage Faces Side
- Attached garage spaces: 2
- Has carport: Yes
Accessibility
- Accessibility features: Accessible Full Bath, Low Threshold Shower, Accessible Approach with Ramp, Accessible Doors
Features
- Levels: One
- Stories: 1
- Patio & porch: Patio
- Exterior features: Concrete Driveway, Sprinkler/Irrigation, Rain Gutters
- Pool features: None
- Fencing: Chain Link
- Has view: Yes
- View description: Seasonal View
- Body of water: Keystone Lake
Lot
- Size: 0.40 Acres
- Features: Corner Lot, Mature Trees, Sloped
- Topography: Sloping
Details
- Additional structures: Storage
- Parcel number: 221000004001000100
- Other equipment: Intercom
Construction
Type & style
- Home type: SingleFamily
- Architectural style: Ranch
- Property subtype: Single Family Residence
Materials
- HardiPlank Type, Stone, Wood Frame
- Foundation: Slab
- Roof: Asphalt,Fiberglass
Condition
- Year built: 1973
Utilities & green energy
- Sewer: Public Sewer
- Water: Public, Well
- Utilities for property: Electricity Available, Natural Gas Available, Phone Available, Water Available
Green energy
- Energy efficient items: Insulation
Community & neighborhood
Security
- Security features: No Safety Shelter
Community
- Community features: Gutter(s)
Location
- Region: Cleveland
- Subdivision: Rock Ridge
HOA & financial
HOA
- Has HOA: Yes
- HOA fee: $5 monthly
- Amenities included: Other, Park, Pool, Tennis Court(s)
- Services included: None
Other
Other facts
- Listing terms: Conventional,FHA,USDA Loan,VA Loan
Price history
| Date | Event | Price |
|---|---|---|
| 12/23/2024 | Sold | $265,000$96/sqft |
Source: | ||
| 11/23/2024 | Pending sale | $265,000$96/sqft |
Source: | ||
| 11/18/2024 | Price change | $265,000-5%$96/sqft |
Source: | ||
| 10/14/2024 | Price change | $279,000-2.1%$101/sqft |
Source: | ||
| 9/26/2024 | Price change | $285,000-1.4%$104/sqft |
Source: | ||
Public tax history
Tax history is unavailable.
Neighborhood: 74020
Nearby schools
GreatSchools rating
- 7/10Cleveland Primary Elementary SchoolGrades: PK-2Distance: 1.9 mi
- 6/10Cleveland Middle SchoolGrades: 6-8Distance: 2 mi
- 4/10Cleveland High SchoolGrades: 9-12Distance: 2 mi
Schools provided by the listing agent
- Elementary: Cleveland
- High: Cleveland
- District: Cleveland - Sch Dist (72)
Source: MLS Technology, Inc.. This data may not be complete. We recommend contacting the local school district to confirm school assignments for this home.
Get pre-qualified for a loan
At Zillow Home Loans, we can pre-qualify you in as little as 5 minutes with no impact to your credit score.An equal housing lender. NMLS #10287.

