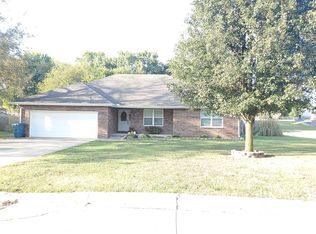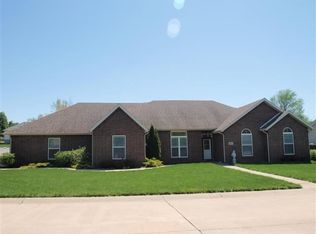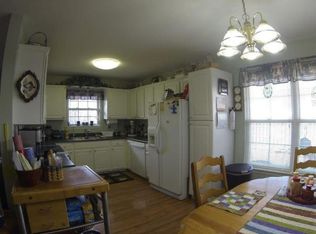Closed
Price Unknown
408 Primrose Lane, Monett, MO 65708
3beds
2,067sqft
Single Family Residence
Built in 1997
0.32 Acres Lot
$287,000 Zestimate®
$--/sqft
$1,472 Estimated rent
Home value
$287,000
$273,000 - $301,000
$1,472/mo
Zestimate® history
Loading...
Owner options
Explore your selling options
What's special
Looking for something preserved and bursting with a wealth of recent updates? This sweet residence is looking for an owner who appreciates charm and practicality. Loads of ample natural light, it boasts a magnificent cathedral ceiling in the living room, a cozy gas fireplace, patio access with a convenient doggy door. The cabinetry radiates newness thanks to a fresh gel stain finish. The generous master suite offers the ultimate comforts - double sinks, two closets, and a full bath. Not to be outdone, the main bath with its spacious layout has been updated alike, creating a striking balance between aesthetic modernity and functionality.From doors to plumbing hardware, lots of details in this house have been replaced to evoke the feeling of a new home. Plush carpets in all bedrooms that add volumes of comfort. The center of this home, the oversized kitchen has a bounty of cabinets and is equipped with a water filtration at the sink and expansive pantry. The prior third car bay has been ingeniously reimagined into a utility-focused laundry/mud room, equipped with garage access, monstrous storage closet, and cabinetry with pullouts. Adding to the appeal of this unique layout, is a flexible family room, den, or office space it also has an area perfect for a recycle station, or pet food supply center leading to the garage. The hidden treasure- a garage floor ingeniously conceals a sunken storm shelter. This is a rare and fascinating feature that doesn't compromise your parking space!Energy-efficient upgrades have not been overlooked, with the seller having added LED can lighting throughout the house. The backyard completes this home with an inviting patio, a handy storage shed, and the optimum mix of sun and shade courtesy of the northwesterly sun. An RV plug was also added on side of dwelling. Settled in a friendly neighborhood perfect for evening strolls, this well kept residence is waiting for you to call home. Don't let this one get away.
Zillow last checked: 8 hours ago
Listing updated: August 02, 2024 at 02:58pm
Listed by:
Mary K Dutton 417-236-2054,
Re/Max Properties
Bought with:
Mary K Dutton, 1999096847
Re/Max Properties
Source: SOMOMLS,MLS#: 60250048
Facts & features
Interior
Bedrooms & bathrooms
- Bedrooms: 3
- Bathrooms: 2
- Full bathrooms: 2
Heating
- Central, Forced Air, Natural Gas
Cooling
- Attic Fan, Ceiling Fan(s), Central Air
Appliances
- Included: Dishwasher, Disposal, Free-Standing Electric Oven, Microwave, See Remarks, Water Filtration
Features
- Cathedral Ceiling(s), Internet - DSL, Walk-In Closet(s)
- Flooring: Carpet, Engineered Hardwood, Laminate, Vinyl
- Doors: Storm Door(s)
- Windows: Blinds, Tilt-In Windows
- Has basement: No
- Attic: Pull Down Stairs
- Has fireplace: Yes
- Fireplace features: Gas, Living Room
Interior area
- Total structure area: 2,067
- Total interior livable area: 2,067 sqft
- Finished area above ground: 2,067
- Finished area below ground: 0
Property
Parking
- Total spaces: 2
- Parking features: Driveway, Garage Door Opener, Garage Faces Front, RV Access/Parking
- Attached garage spaces: 2
- Has uncovered spaces: Yes
Features
- Levels: One
- Stories: 1
- Patio & porch: Patio
- Exterior features: Cable Access, Other, Rain Gutters
- Fencing: Chain Link,Privacy
Lot
- Size: 0.32 Acres
- Dimensions: 100 x 140
Details
- Additional structures: Shed(s)
- Parcel number: 189030003003026004
Construction
Type & style
- Home type: SingleFamily
- Architectural style: Ranch
- Property subtype: Single Family Residence
Materials
- Brick, Vinyl Siding
- Foundation: Crawl Space
- Roof: Composition
Condition
- Year built: 1997
Utilities & green energy
- Sewer: Public Sewer
- Water: Public
Community & neighborhood
Location
- Region: Monett
- Subdivision: Bridgeport
Other
Other facts
- Listing terms: Cash,Conventional,FHA,USDA/RD,VA Loan
- Road surface type: Concrete
Price history
| Date | Event | Price |
|---|---|---|
| 10/6/2023 | Sold | -- |
Source: | ||
| 8/31/2023 | Pending sale | $279,000$135/sqft |
Source: | ||
| 8/21/2023 | Listed for sale | $279,000+87.2%$135/sqft |
Source: | ||
| 8/24/2018 | Listing removed | $149,000$72/sqft |
Source: RE/MAX Properties #60105263 Report a problem | ||
| 7/2/2018 | Pending sale | $149,000$72/sqft |
Source: RE/MAX Properties #60105263 Report a problem | ||
Public tax history
| Year | Property taxes | Tax assessment |
|---|---|---|
| 2025 | $1,202 +8.6% | $24,780 +9.3% |
| 2024 | $1,107 +6.2% | $22,670 |
| 2023 | $1,043 +1.1% | $22,670 +6.6% |
Find assessor info on the county website
Neighborhood: 65708
Nearby schools
GreatSchools rating
- NACentral Park Elementary SchoolGrades: 3-4Distance: 0.7 mi
- 7/10Monett Middle SchoolGrades: 6-8Distance: 0.9 mi
- 4/10Monett High SchoolGrades: 9-12Distance: 1.4 mi
Schools provided by the listing agent
- Elementary: Monett
- Middle: Monett
- High: Monett
Source: SOMOMLS. This data may not be complete. We recommend contacting the local school district to confirm school assignments for this home.


