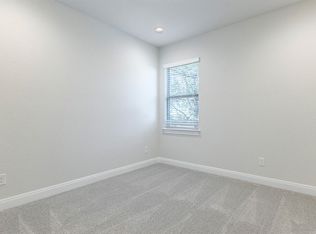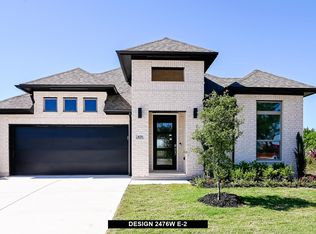Front porch opens into a two-story entryway with a grand staircase. French doors enclose the private home office. The utility room is conveniently located off the main hallway. The family room boasts extended ceilings and a wall of windows. The kitchen has an island with built-in seating, 5-burner gas cooktop and a walk-in pantry. The dining area is embraced by a corner wall of windows and allows entrance into the extended covered backyard patio. The primary bedroom boasts three large windows. French doors open into the primary bathroom which hosts dual vanities, a freestanding tub, glass enclosed shower, and two walk-in closets. Upstairs you are welcomed by a game room and secondary bedrooms. Completing the home is a guest suite tucked beyond the mud room which features a full bathroom. Two-car garage. Representative Images. Features and specifications may vary by community.
This property is off market, which means it's not currently listed for sale or rent on Zillow. This may be different from what's available on other websites or public sources.

