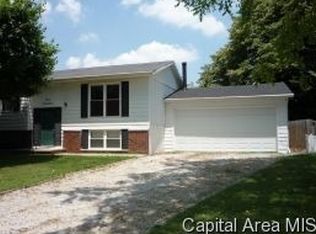Sold for $175,000
$175,000
408 Pleasant Ln, Rochester, IL 62563
4beds
1,500sqft
Single Family Residence, Residential
Built in 1966
10,454.4 Square Feet Lot
$185,800 Zestimate®
$117/sqft
$1,783 Estimated rent
Home value
$185,800
$167,000 - $206,000
$1,783/mo
Zestimate® history
Loading...
Owner options
Explore your selling options
What's special
Well maintained 4 bedroom 1.5 bath bi-level home with 1500 sq.ft. situated on a Cul-de-sac in Rochester School Dist. Built in 1966, the current owner has been the caretaker of this beauty since 1972. Updates include the following: updated kitchen in `00, new roof replaced in `12, new gutters installed with guards & new soffit `14, new windows & siding `18, main floor full bath updated in `20, back deck replace in `23, dishwasher & kitchen faucet replaced in `24, new front porch post columns in `24, & lower level walk-out door steps & blocks redone in `24. Attached one car garage does not have access directly into the house, but steps for access can be added. Seller is offering a 14mo home warranty through Home Warranty, Inc. with acceptable offer! Schedule your viewing today!
Zillow last checked: 8 hours ago
Listing updated: November 17, 2024 at 12:01pm
Listed by:
Dawn Sunley Mobl:217-741-1865,
The Real Estate Group, Inc.
Bought with:
Non-Member Agent RMLSA
Non-MLS
Source: RMLS Alliance,MLS#: CA1031630 Originating MLS: Capital Area Association of Realtors
Originating MLS: Capital Area Association of Realtors

Facts & features
Interior
Bedrooms & bathrooms
- Bedrooms: 4
- Bathrooms: 2
- Full bathrooms: 1
- 1/2 bathrooms: 1
Bedroom 1
- Level: Main
- Dimensions: 9ft 0in x 12ft 0in
Bedroom 2
- Level: Main
- Dimensions: 8ft 5in x 12ft 0in
Bedroom 3
- Level: Lower
- Dimensions: 10ft 5in x 11ft 0in
Bedroom 4
- Level: Lower
- Dimensions: 11ft 5in x 9ft 0in
Other
- Level: Main
- Dimensions: 9ft 0in x 7ft 0in
Family room
- Level: Lower
- Dimensions: 17ft 0in x 12ft 0in
Kitchen
- Level: Main
- Dimensions: 8ft 5in x 9ft 0in
Laundry
- Level: Lower
- Dimensions: 14ft 0in x 6ft 5in
Living room
- Level: Main
- Dimensions: 14ft 5in x 11ft 5in
Lower level
- Area: 750
Main level
- Area: 750
Heating
- Forced Air
Cooling
- Central Air
Appliances
- Included: Dishwasher, Microwave, Range, Refrigerator
Features
- Ceiling Fan(s)
Interior area
- Total structure area: 1,500
- Total interior livable area: 1,500 sqft
Property
Parking
- Total spaces: 1.5
- Parking features: Attached, Gravel
- Attached garage spaces: 1.5
- Details: Number Of Garage Remotes: 1
Features
- Patio & porch: Deck, Patio, Porch
Lot
- Size: 10,454 sqft
- Dimensions: 0.24 ac
- Features: Cul-De-Sac
Details
- Parcel number: 23150178022
- Zoning description: Residential
Construction
Type & style
- Home type: SingleFamily
- Property subtype: Single Family Residence, Residential
Materials
- Frame, Vinyl Siding
- Foundation: Block
- Roof: Shingle
Condition
- New construction: No
- Year built: 1966
Details
- Warranty included: Yes
Utilities & green energy
- Sewer: Public Sewer
- Water: Public
Community & neighborhood
Location
- Region: Rochester
- Subdivision: Lexington Heights
Other
Other facts
- Road surface type: Gravel, Paved
Price history
| Date | Event | Price |
|---|---|---|
| 11/15/2024 | Sold | $175,000$117/sqft |
Source: | ||
| 10/17/2024 | Contingent | $175,000$117/sqft |
Source: | ||
| 9/14/2024 | Listed for sale | $175,000$117/sqft |
Source: | ||
Public tax history
| Year | Property taxes | Tax assessment |
|---|---|---|
| 2024 | $1,590 -3.3% | $58,829 +57.8% |
| 2023 | $1,645 -1.8% | $37,269 +5.6% |
| 2022 | $1,676 -2.1% | $35,289 +4.2% |
Find assessor info on the county website
Neighborhood: 62563
Nearby schools
GreatSchools rating
- 6/10Rochester Intermediate SchoolGrades: 4-6Distance: 0.6 mi
- 6/10Rochester Jr High SchoolGrades: 7-8Distance: 0.4 mi
- 8/10Rochester High SchoolGrades: 9-12Distance: 0.6 mi
Get pre-qualified for a loan
At Zillow Home Loans, we can pre-qualify you in as little as 5 minutes with no impact to your credit score.An equal housing lender. NMLS #10287.
