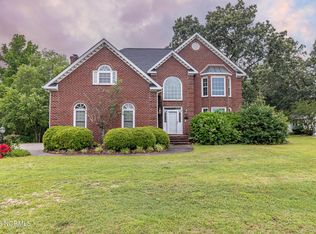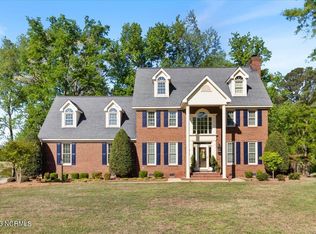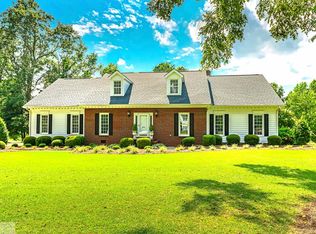Sold for $325,000
$325,000
408 Plantation Road, Goldsboro, NC 27530
3beds
2,050sqft
Single Family Residence
Built in 1992
1.39 Acres Lot
$334,900 Zestimate®
$159/sqft
$1,717 Estimated rent
Home value
$334,900
$291,000 - $385,000
$1,717/mo
Zestimate® history
Loading...
Owner options
Explore your selling options
What's special
Classic ALL BRICK home situated on a 1.38 acre homesite! Split floorplan offers a fully renovated primary suite with LVT, a showcase bathroom with an oversized walk-in closet; beautiful, glass shower; gorgeous granite on oversized vanity and make-up counter. French Doors lead out onto the recently refurbished, raised deck. Spend evenings sitting on this covered outdoor space looking over your backyard including the natural wooded areas and pond that sides with your property! Or, barbque with family and friends on the open deck area - the choice is yours. Privacy abounds in this natural oasis! The grand foyer welcomes you into this home. Nicely sized Greatroom leads into the sunroom that showcases the beauty of the back yard areas. Lots of cabinets and counterspace in this kitchen. Dine in the large breakfast nook or use the FLEX area for formal meals or, home office, craft room - the choice is yours! Two nicely sized guest bedrooms share a full bath.
Desired CBA School District including Northwest Elementary, Norwayne Middle and CBA HS. Situated Northwest of Goldsboro, this home is 15 minutes to SJAFB and, Raleigh, Wilson are a quick and easy commute on major highways!
Put this on your MUST SEE list!
Zillow last checked: 8 hours ago
Listing updated: March 10, 2025 at 07:28am
Listed by:
Lisa Wells 919-921-0588,
Coldwell Banker Howard Perry & Walston
Bought with:
Lauren Maurer, 334039
Down Home Realty And Property Management, LLC
Source: Hive MLS,MLS#: 100486583 Originating MLS: MLS of Goldsboro
Originating MLS: MLS of Goldsboro
Facts & features
Interior
Bedrooms & bathrooms
- Bedrooms: 3
- Bathrooms: 2
- Full bathrooms: 2
Primary bedroom
- Level: Primary Living Area
Dining room
- Features: Formal
Heating
- Heat Pump, Electric
Cooling
- Heat Pump
Appliances
- Included: Built-In Microwave, Range, Dishwasher
- Laundry: Laundry Room
Features
- Master Downstairs, Vaulted Ceiling(s), Entrance Foyer, Bookcases, Ceiling Fan(s), Blinds/Shades
Interior area
- Total structure area: 2,050
- Total interior livable area: 2,050 sqft
Property
Parking
- Total spaces: 2
- Parking features: Garage Faces Side
Features
- Levels: One
- Stories: 1
- Patio & porch: Deck, Porch
- Fencing: None
- Waterfront features: None
Lot
- Size: 1.39 Acres
- Dimensions: 120 x 457 x 169 x 576
Details
- Parcel number: 2691276580
- Zoning: residential
- Special conditions: Standard
Construction
Type & style
- Home type: SingleFamily
- Property subtype: Single Family Residence
Materials
- Brick Veneer
- Foundation: Crawl Space
- Roof: Composition
Condition
- New construction: No
- Year built: 1992
Utilities & green energy
- Sewer: Septic Tank
- Water: Public
- Utilities for property: Water Available
Community & neighborhood
Location
- Region: Goldsboro
- Subdivision: Fallingbrook Estates
Other
Other facts
- Listing agreement: Exclusive Right To Sell
- Listing terms: Cash,Conventional,FHA,VA Loan
- Road surface type: Paved
Price history
| Date | Event | Price |
|---|---|---|
| 3/7/2025 | Sold | $325,000+1.6%$159/sqft |
Source: | ||
| 2/4/2025 | Contingent | $319,900$156/sqft |
Source: | ||
| 2/3/2025 | Listed for sale | $319,900+1.6%$156/sqft |
Source: | ||
| 6/3/2024 | Sold | $314,900$154/sqft |
Source: | ||
| 4/30/2024 | Pending sale | $314,900$154/sqft |
Source: | ||
Public tax history
| Year | Property taxes | Tax assessment |
|---|---|---|
| 2025 | $2,234 +27.6% | $310,380 +54.5% |
| 2024 | $1,751 +3% | $200,910 |
| 2023 | $1,701 | $200,910 |
Find assessor info on the county website
Neighborhood: 27530
Nearby schools
GreatSchools rating
- 8/10Northwest Elementary SchoolGrades: K-5Distance: 3.7 mi
- 8/10Norwayne Middle SchoolGrades: 6-8Distance: 6.1 mi
- 4/10Charles B Aycock High SchoolGrades: 9-12Distance: 5.1 mi
Schools provided by the listing agent
- Elementary: Northwest Elementary School
- Middle: Norwayne
- High: Charles Aycock
Source: Hive MLS. This data may not be complete. We recommend contacting the local school district to confirm school assignments for this home.
Get pre-qualified for a loan
At Zillow Home Loans, we can pre-qualify you in as little as 5 minutes with no impact to your credit score.An equal housing lender. NMLS #10287.
Sell for more on Zillow
Get a Zillow Showcase℠ listing at no additional cost and you could sell for .
$334,900
2% more+$6,698
With Zillow Showcase(estimated)$341,598


