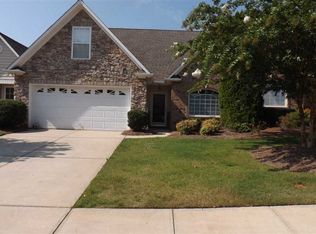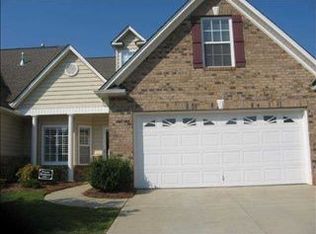Sold-in house
$295,000
408 Pierview Way, Boiling Springs, SC 29316
3beds
2,273sqft
Townhouse
Built in 2005
4,356 Square Feet Lot
$301,600 Zestimate®
$130/sqft
$2,189 Estimated rent
Home value
$301,600
$280,000 - $326,000
$2,189/mo
Zestimate® history
Loading...
Owner options
Explore your selling options
What's special
Enjoy the benefits of Townhouse living! Located in the gated community of Glen Lake in popular Boiling Springs, with easy access to Highway 176 for a easier traffic route during high traffic times. Still just minutes from all the shopping, schools and restaurants that the Northern part of Spartanburg county offers. You will be impressed with the space! Downstairs features a open kitchen with large bar, a living room with gas log fireplace a large formal dining room and a sunroom that currently is being used as small den. Downstairs also features a laundry room and the owners suite complete with garden tub and separate shower and a double vanity. Upstairs will surprise you with two additional traditional bedrooms then not one but TWO flex rooms! Either could easily be used as a 4th bedroom, or just a play area, media room or whatever suits your lifestyle the best. So many extras including plantation shutters, washer and dryer stay, HVAC replaced 2023 and more. The large outdoor patio offers a beautiful view of the lake and it is within walking distance to the pool. This is a very well maintained and gently used home.
Zillow last checked: 10 hours ago
Listing updated: May 17, 2025 at 06:01pm
Listed by:
Beth T Abernathy 864-921-2384,
Keller Williams Realty
Bought with:
Non-MLS Member
NON MEMBER
Source: SAR,MLS#: 322392
Facts & features
Interior
Bedrooms & bathrooms
- Bedrooms: 3
- Bathrooms: 3
- Full bathrooms: 2
- 1/2 bathrooms: 1
Primary bedroom
- Level: First
- Area: 175
- Dimensions: 12.5 x 14
Bedroom 2
- Level: Second
- Area: 137.5
- Dimensions: 12.5 x 11
Bedroom 3
- Level: Second
- Area: 125
- Dimensions: 12.5 x 10
Bedroom 4
- Level: Second
- Area: 240
- Dimensions: 16 x 15
Bonus room
- Level: Second
- Area: 160
- Dimensions: 16 x 10
Den
- Level: First
- Area: 150
- Dimensions: 15 x 10
Dining room
- Level: First
- Area: 120.75
- Dimensions: 10.5x11.5
Kitchen
- Level: First
- Area: 132
- Dimensions: 11 x 12
Laundry
- Level: First
Living room
- Level: First
- Area: 210
- Dimensions: 14x15
Other
- Description: 2nd bonus room no closet
- Level: Second
- Area: 200
- Dimensions: 20x10
Patio
- Level: First
- Area: 120
- Dimensions: 12 x 10
Sun room
- Level: First
Cooling
- Heat Pump, Electricity
Appliances
- Included: Range, Dishwasher, Disposal, Dryer, Refrigerator, Washer, Electric Oven, Self Cleaning Oven, Gas Water Heater
- Laundry: 1st Floor, Washer Hookup, Electric Dryer Hookup
Features
- Ceiling Fan(s), Tray Ceiling(s), Fireplace, Soaking Tub, Ceiling - Smooth, Solid Surface Counters, Open Floorplan, Pantry
- Flooring: Carpet, Laminate
- Doors: Storm Door(s)
- Windows: Insulated Windows, Window Treatments
- Has basement: No
- Has fireplace: Yes
- Fireplace features: Gas Log
Interior area
- Total interior livable area: 2,273 sqft
- Finished area above ground: 2,273
- Finished area below ground: 0
Property
Parking
- Total spaces: 2
- Parking features: Attached, Garage, Garage Door Opener, 2 Car Attached, Attached Garage
- Attached garage spaces: 2
- Has uncovered spaces: Yes
Features
- Levels: Two
- Patio & porch: Porch
- Pool features: Community
- Has view: Yes
- View description: Water
- Has water view: Yes
- Water view: Water
Lot
- Size: 4,356 sqft
- Features: Cul-De-Sac, Sidewalk
Details
- Parcel number: 2510000686
- Special conditions: None
Construction
Type & style
- Home type: Townhouse
- Architectural style: Traditional
- Property subtype: Townhouse
Materials
- Brick Veneer, Stone, Vinyl Siding
- Foundation: Slab
- Roof: Architectural
Condition
- New construction: No
- Year built: 2005
Utilities & green energy
- Electric: Duke
- Gas: PNG
- Sewer: Public Sewer
- Water: Available, Sptbg
Community & neighborhood
Security
- Security features: Smoke Detector(s)
Community
- Community features: Clubhouse, Gated, Street Lights, Playground, Pool
Location
- Region: Boiling Springs
- Subdivision: Glen Lake
HOA & financial
HOA
- Has HOA: Yes
- Amenities included: Pool, Recreation Facilities, Street Lights
- Services included: Common Area, Maintenance Grounds, Insurance, Lawn Service
Price history
| Date | Event | Price |
|---|---|---|
| 5/15/2025 | Sold | $295,000-0.8%$130/sqft |
Source: | ||
| 4/14/2025 | Pending sale | $297,500$131/sqft |
Source: | ||
| 4/10/2025 | Listed for sale | $297,500+43.4%$131/sqft |
Source: | ||
| 6/29/2020 | Sold | $207,500-1.1%$91/sqft |
Source: | ||
| 5/22/2020 | Listed for sale | $209,900+6.5%$92/sqft |
Source: PONCE REALTY GROUP -1 #271432 | ||
Public tax history
| Year | Property taxes | Tax assessment |
|---|---|---|
| 2025 | -- | $9,545 -33.3% |
| 2024 | $1,284 +0.7% | $14,318 |
| 2023 | $1,275 | $14,318 +15% |
Find assessor info on the county website
Neighborhood: 29316
Nearby schools
GreatSchools rating
- 9/10Sugar Ridge ElementaryGrades: PK-5Distance: 2.8 mi
- 7/10Boiling Springs Middle SchoolGrades: 6-8Distance: 3.2 mi
- 7/10Boiling Springs High SchoolGrades: 9-12Distance: 1.6 mi
Schools provided by the listing agent
- Elementary: 2-Sugar Ridge
- Middle: 2-Boiling Springs
- High: 2-Boiling Springs
Source: SAR. This data may not be complete. We recommend contacting the local school district to confirm school assignments for this home.
Get a cash offer in 3 minutes
Find out how much your home could sell for in as little as 3 minutes with a no-obligation cash offer.
Estimated market value
$301,600
Get a cash offer in 3 minutes
Find out how much your home could sell for in as little as 3 minutes with a no-obligation cash offer.
Estimated market value
$301,600

