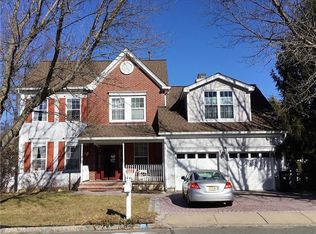Sold for $950,000
$950,000
408 Perry St, Morganville, NJ 07751
5beds
2,890sqft
Single Family Residence
Built in 1994
10,554.59 Square Feet Lot
$1,033,500 Zestimate®
$329/sqft
$4,917 Estimated rent
Home value
$1,033,500
$940,000 - $1.14M
$4,917/mo
Zestimate® history
Loading...
Owner options
Explore your selling options
What's special
Unpack and settle in for your kids to enroll in Marlboro schools for the upcoming school yr. This colonial in the well sought Marlboro woods has it all, perfectly situated for viewing sunrise through the FR windows and sunset from the lovely open front porch, open fl plan boasting a contemporary flair, with hardwood fl, 1 br +1 full bath on 1st fl. FR with enormous windows & EI kitchen over look park-like private backyard where one can enjoy the fresh air & tranquility. Updated kitchen features granite CT, a stylish backsplash, newer dishwasher, brand new ss appliances including stove, microwave & fridge. Painted w/neutral tones throughout, 4 yo roof. The 2nd fl features a primary suite with WIC, sitting area, master bath w/jacuzzi with jets tub, separate shower & double sinks. Three additional spacious BRs and bathroom complete the second level. About additional 1,500 sq ft basement (1,000 sq ft finished with sheetrock walls, suspended ceiling, LED lighting, rug & newer windows) provides endless possibilities. Near public trans, shopping, restaurants, & Freehold regional schools + Monmouth County Vocational Schools. Minutes to Falson Park w/playground, swing sets & tennis court. From entertaining to meditating this house will fit your needs and desires. Apprx sq ft from tax record and owner.
Zillow last checked: 8 hours ago
Listing updated: August 27, 2024 at 01:06pm
Listed by:
NANCY CHENG,
KELLER WILLIAMS WEST MONMOUTH 732-536-9010
Source: All Jersey MLS,MLS#: 2413431R
Facts & features
Interior
Bedrooms & bathrooms
- Bedrooms: 5
- Bathrooms: 3
- Full bathrooms: 3
Primary bedroom
- Features: Sitting Area, Two Sinks, Full Bath, Walk-In Closet(s)
Bathroom
- Features: Jacuzzi-Type, Tub Shower, Two Sinks
Dining room
- Features: Formal Dining Room
Kitchen
- Features: Granite/Corian Countertops, Kitchen Exhaust Fan, Kitchen Island, Pantry, Eat-in Kitchen
Basement
- Area: 1500
Heating
- Zoned, Forced Air
Cooling
- Central Air, Zoned
Appliances
- Included: Dishwasher, Dryer, Gas Range/Oven, Exhaust Fan, Microwave, Refrigerator, See Remarks, Washer, Kitchen Exhaust Fan, Gas Water Heater
Features
- Blinds, Wet Bar, 1 Bedroom, Entrance Foyer, Kitchen, Laundry Room, Living Room, Bath Full, Dining Room, Family Room, 4 Bedrooms, Bath Main, Attic
- Flooring: Carpet, Ceramic Tile, Wood
- Windows: Blinds
- Basement: Partially Finished, Full, Interior Entry
- Has fireplace: No
Interior area
- Total structure area: 2,890
- Total interior livable area: 2,890 sqft
Property
Parking
- Total spaces: 2
- Parking features: 2 Car Width, Asphalt, Garage, Attached, Garage Door Opener
- Attached garage spaces: 2
- Has uncovered spaces: Yes
Features
- Levels: Two
- Stories: 2
- Patio & porch: Porch, Patio
- Exterior features: Lawn Sprinklers, Open Porch(es), Patio, Yard
- Has spa: Yes
- Spa features: Bath
Lot
- Size: 10,554 sqft
- Dimensions: 116.00 x 91.00
- Features: Near Shopping
Details
- Parcel number: 30001190100068
- Zoning: RSCS
Construction
Type & style
- Home type: SingleFamily
- Architectural style: Colonial, Two Story
- Property subtype: Single Family Residence
Materials
- Roof: Asphalt
Condition
- Year built: 1994
Utilities & green energy
- Gas: Natural Gas
- Sewer: Public Sewer
- Water: Public
- Utilities for property: Underground Utilities, Natural Gas Connected
Community & neighborhood
Location
- Region: Morganville
Other
Other facts
- Ownership: Fee Simple
Price history
| Date | Event | Price |
|---|---|---|
| 8/27/2024 | Sold | $950,000+8.6%$329/sqft |
Source: | ||
| 7/17/2024 | Contingent | $875,000$303/sqft |
Source: | ||
| 7/17/2024 | Pending sale | $875,000$303/sqft |
Source: | ||
| 6/27/2024 | Listed for sale | $875,000+255.4%$303/sqft |
Source: | ||
| 1/24/1994 | Sold | $246,176$85/sqft |
Source: Public Record Report a problem | ||
Public tax history
| Year | Property taxes | Tax assessment |
|---|---|---|
| 2025 | $13,329 | $545,600 |
| 2024 | $13,329 +1.2% | $545,600 |
| 2023 | $13,171 +1.8% | $545,600 |
Find assessor info on the county website
Neighborhood: 07751
Nearby schools
GreatSchools rating
- NADavid C Abbott Early Learning CenterGrades: PK-KDistance: 1.4 mi
- 6/10Marlboro Memorial Middle SchoolGrades: 6-8Distance: 2 mi
- 6/10Marlboro High SchoolGrades: 9-12Distance: 4.3 mi
Get a cash offer in 3 minutes
Find out how much your home could sell for in as little as 3 minutes with a no-obligation cash offer.
Estimated market value$1,033,500
Get a cash offer in 3 minutes
Find out how much your home could sell for in as little as 3 minutes with a no-obligation cash offer.
Estimated market value
$1,033,500
