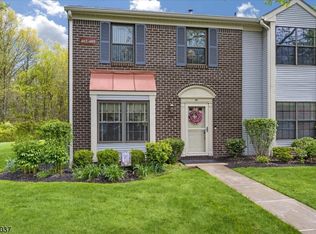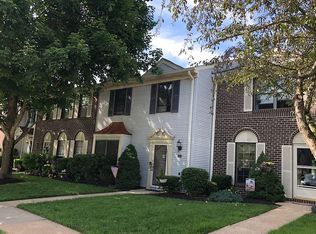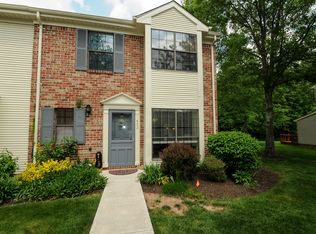
Closed
Street View
$517,500
408 Penns Way, Bernards Twp., NJ 07920
2beds
3baths
--sqft
Single Family Residence
Built in 1986
-- sqft lot
$531,800 Zestimate®
$--/sqft
$3,110 Estimated rent
Home value
$531,800
$489,000 - $580,000
$3,110/mo
Zestimate® history
Loading...
Owner options
Explore your selling options
What's special
Zillow last checked: 19 hours ago
Listing updated: June 17, 2025 at 12:36pm
Listed by:
James Mulvey 908-647-2000,
C-21 New Beginnings
Bought with:
Benny Yento
Coldwell Banker Realty
Source: GSMLS,MLS#: 3957710
Price history
| Date | Event | Price |
|---|---|---|
| 6/17/2025 | Sold | $517,500+3.5% |
Source: | ||
| 5/9/2025 | Pending sale | $499,900 |
Source: | ||
| 4/24/2025 | Listed for sale | $499,900+160.4% |
Source: | ||
| 9/14/2018 | Listing removed | $2,300 |
Source: Century21 Report a problem | ||
| 7/5/2018 | Listed for rent | $2,300+15% |
Source: CENTURY 21 New Beginnings Realty #3484315 Report a problem | ||
Public tax history
| Year | Property taxes | Tax assessment |
|---|---|---|
| 2025 | $8,472 +10.9% | $476,200 +10.9% |
| 2024 | $7,637 +5.3% | $429,300 +11.7% |
| 2023 | $7,252 +7.5% | $384,500 +5.6% |
Find assessor info on the county website
Neighborhood: 07920
Nearby schools
GreatSchools rating
- 8/10Liberty Corner Elementary SchoolGrades: K-5Distance: 1.5 mi
- 9/10William Annin Middle SchoolGrades: 6-8Distance: 2.1 mi
- 7/10Ridge High SchoolGrades: 9-12Distance: 3 mi
Get a cash offer in 3 minutes
Find out how much your home could sell for in as little as 3 minutes with a no-obligation cash offer.
Estimated market value$531,800
Get a cash offer in 3 minutes
Find out how much your home could sell for in as little as 3 minutes with a no-obligation cash offer.
Estimated market value
$531,800

