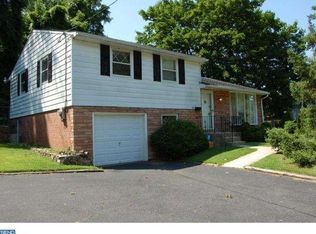Sold for $440,000
$440,000
408 Penn Ln, Springfield, PA 19064
3beds
1,984sqft
Single Family Residence
Built in 1950
0.31 Acres Lot
$495,000 Zestimate®
$222/sqft
$2,980 Estimated rent
Home value
$495,000
$470,000 - $520,000
$2,980/mo
Zestimate® history
Loading...
Owner options
Explore your selling options
What's special
Welcome to 408 Penn Lane a spacious split-level home located on a cul-de-sac in the desirable Springfield school district. As you enter the home you'll be greeted by the new beautiful flooring and tons of natural light in the spacious living room. The living room flows right into the dining room that has a new custom grid accent wall that you will fall in love with. The renovated kitchen boasts ample cabinets space, granite counters and stainless steel appliances. On the lower level, you'll find a large family room, laundry, and a full bathroom. This level allows access to the side patio. The family room has steps down to the lowest level of the home that has the ability to be finished as a playroom, workout room, office or keep it as storage area/work room. This level has access to your one car garage. The upper level features a large primary bedroom with great closet space, as well as two additional great sized bedrooms and a full bathroom. There are also pull-down stairs to access the floored attic space that is amazing for additional storage. Outside you'll find a large yard that will be perfect for summer entertaining! This home is conveniently located close to 476, the Springfield YMCA, and lots of shopping and restaurants. Don't miss out on your opportunity to make this beautiful property your new home!
Zillow last checked: 8 hours ago
Listing updated: September 01, 2023 at 02:01pm
Listed by:
Nicole Erickson 610-329-8154,
Keller Williams Main Line
Bought with:
Erica Deuschle, RS311481
Keller Williams Main Line
Laurie Finger, RS327804
Keller Williams Main Line
Source: Bright MLS,MLS#: PADE2043930
Facts & features
Interior
Bedrooms & bathrooms
- Bedrooms: 3
- Bathrooms: 2
- Full bathrooms: 2
Basement
- Area: 0
Heating
- Hot Water, Natural Gas
Cooling
- Central Air, Electric
Appliances
- Included: Gas Water Heater
Features
- Attic, Ceiling Fan(s)
- Flooring: Carpet, Vinyl
- Basement: Full
- Has fireplace: No
Interior area
- Total structure area: 1,984
- Total interior livable area: 1,984 sqft
- Finished area above ground: 1,984
- Finished area below ground: 0
Property
Parking
- Total spaces: 1
- Parking features: Garage Door Opener, Inside Entrance, Attached, Driveway, On Street
- Attached garage spaces: 1
- Has uncovered spaces: Yes
Accessibility
- Accessibility features: None
Features
- Levels: Multi/Split,Three
- Stories: 3
- Pool features: None
Lot
- Size: 0.31 Acres
- Dimensions: 55.00 x 181.52
Details
- Additional structures: Above Grade, Below Grade
- Parcel number: 42000466300
- Zoning: RES
- Special conditions: Standard
Construction
Type & style
- Home type: SingleFamily
- Property subtype: Single Family Residence
Materials
- Vinyl Siding, Aluminum Siding
- Foundation: Slab
- Roof: Shingle
Condition
- New construction: No
- Year built: 1950
Utilities & green energy
- Sewer: Public Sewer
- Water: Public
Community & neighborhood
Location
- Region: Springfield
- Subdivision: None Available
- Municipality: SPRINGFIELD TWP
Other
Other facts
- Listing agreement: Exclusive Right To Sell
- Ownership: Fee Simple
Price history
| Date | Event | Price |
|---|---|---|
| 5/11/2023 | Sold | $440,000-2.2%$222/sqft |
Source: | ||
| 4/7/2023 | Contingent | $450,000$227/sqft |
Source: | ||
| 4/3/2023 | Listed for sale | $450,000+50.1%$227/sqft |
Source: | ||
| 7/14/2020 | Sold | $299,900$151/sqft |
Source: Public Record Report a problem | ||
| 5/11/2020 | Pending sale | $299,900$151/sqft |
Source: Long & Foster Real Estate, Inc. #PADE507718 Report a problem | ||
Public tax history
| Year | Property taxes | Tax assessment |
|---|---|---|
| 2025 | $7,966 +4.4% | $271,560 |
| 2024 | $7,633 +3.9% | $271,560 |
| 2023 | $7,350 +2.2% | $271,560 |
Find assessor info on the county website
Neighborhood: 19064
Nearby schools
GreatSchools rating
- 7/10Scenic Hills El SchoolGrades: 2-5Distance: 0.7 mi
- 6/10Richardson Middle SchoolGrades: 6-8Distance: 1.9 mi
- 10/10Springfield High SchoolGrades: 9-12Distance: 1.6 mi
Schools provided by the listing agent
- High: Springfield
- District: Springfield
Source: Bright MLS. This data may not be complete. We recommend contacting the local school district to confirm school assignments for this home.
Get a cash offer in 3 minutes
Find out how much your home could sell for in as little as 3 minutes with a no-obligation cash offer.
Estimated market value$495,000
Get a cash offer in 3 minutes
Find out how much your home could sell for in as little as 3 minutes with a no-obligation cash offer.
Estimated market value
$495,000
