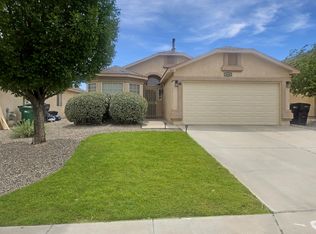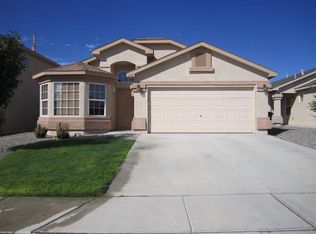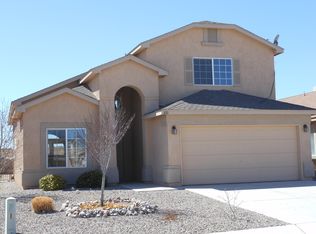Sold
Price Unknown
408 Peaceful Meadows Dr NE, Rio Rancho, NM 87144
3beds
1,660sqft
Single Family Residence
Built in 2007
5,227.2 Square Feet Lot
$312,800 Zestimate®
$--/sqft
$2,047 Estimated rent
Home value
$312,800
$285,000 - $344,000
$2,047/mo
Zestimate® history
Loading...
Owner options
Explore your selling options
What's special
Welcome to 408 Peaceful Meadows--a vibrant home in Northern Meadows! This 3-bedroom, 2-bath home features a bonus office that can easily serve as a 4th bedroom, playroom, or creative space. The airy open floor plan is filled with natural light, high ceilings, and charming architectural details. The living area centers around a cozy fireplace, while the spacious kitchen offers an island, pantry, and dining area with added storage. The primary suite includes a bay window, dual vanity, soaking tub, separate shower, and walk-in closet. Enjoy refrigerated air, a brand-new hot water heater, and a no-maintenance backyard perfect for relaxing or entertaining.
Zillow last checked: 8 hours ago
Listing updated: May 19, 2025 at 03:46pm
Listed by:
Better With Baron Team 505-480-2021,
Keller Williams Realty
Bought with:
Jonathan P Tenorio, 50026
Keller Williams Realty
Source: SWMLS,MLS#: 1081733
Facts & features
Interior
Bedrooms & bathrooms
- Bedrooms: 3
- Bathrooms: 2
- Full bathrooms: 2
Primary bedroom
- Level: Main
- Area: 203.28
- Dimensions: 16.8 x 12.1
Bedroom 2
- Level: Main
- Area: 114.33
- Dimensions: 11.1 x 10.3
Bedroom 3
- Level: Main
- Area: 117.16
- Dimensions: 10.1 x 11.6
Kitchen
- Level: Main
- Area: 82.9
- Dimensions: 9.11 x 9.1
Living room
- Level: Main
- Area: 358.72
- Dimensions: 15.2 x 23.6
Office
- Level: Main
- Area: 94.64
- Dimensions: 10.4 x 9.1
Heating
- Central, Forced Air
Cooling
- Refrigerated
Appliances
- Included: Dishwasher, Free-Standing Electric Range, Disposal, Microwave, Refrigerator
- Laundry: Gas Dryer Hookup, Washer Hookup, Dryer Hookup, ElectricDryer Hookup
Features
- Cove Ceiling, Dual Sinks, Family/Dining Room, Garden Tub/Roman Tub, Home Office, Kitchen Island, Living/Dining Room, Main Level Primary, Pantry
- Flooring: Carpet, Tile, Vinyl
- Windows: Double Pane Windows, Insulated Windows, Sliding
- Has basement: No
- Number of fireplaces: 1
Interior area
- Total structure area: 1,660
- Total interior livable area: 1,660 sqft
Property
Parking
- Total spaces: 2
- Parking features: Attached, Garage
- Attached garage spaces: 2
Features
- Levels: One
- Stories: 1
- Exterior features: Private Yard
- Fencing: Wall
Lot
- Size: 5,227 sqft
Details
- Parcel number: R145002
- Zoning description: R-1
Construction
Type & style
- Home type: SingleFamily
- Property subtype: Single Family Residence
Materials
- Frame, Stucco
- Roof: Pitched,Shingle
Condition
- Resale
- New construction: No
- Year built: 2007
Utilities & green energy
- Sewer: Public Sewer
- Water: Public
- Utilities for property: Electricity Connected, Natural Gas Connected, Sewer Connected, Water Connected
Green energy
- Energy generation: None
Community & neighborhood
Location
- Region: Rio Rancho
HOA & financial
HOA
- Has HOA: Yes
- HOA fee: $57 monthly
- Services included: Maintenance Grounds
Other
Other facts
- Listing terms: Cash,Conventional,FHA,VA Loan
Price history
| Date | Event | Price |
|---|---|---|
| 5/19/2025 | Sold | -- |
Source: | ||
| 4/17/2025 | Pending sale | $315,000$190/sqft |
Source: | ||
| 4/15/2025 | Listed for sale | $315,000$190/sqft |
Source: | ||
| 4/14/2025 | Pending sale | $315,000$190/sqft |
Source: | ||
| 4/11/2025 | Listed for sale | $315,000+86.4%$190/sqft |
Source: | ||
Public tax history
| Year | Property taxes | Tax assessment |
|---|---|---|
| 2025 | $2,136 -0.3% | $61,203 +3% |
| 2024 | $2,141 +2.6% | $59,420 +3% |
| 2023 | $2,086 +1.9% | $57,690 +3% |
Find assessor info on the county website
Neighborhood: Northern Meadows
Nearby schools
GreatSchools rating
- 4/10Cielo Azul Elementary SchoolGrades: K-5Distance: 1.3 mi
- 7/10Rio Rancho Middle SchoolGrades: 6-8Distance: 4.8 mi
- 7/10V Sue Cleveland High SchoolGrades: 9-12Distance: 4.8 mi
Schools provided by the listing agent
- Elementary: Cielo Azul
- Middle: Rio Rancho
- High: V. Sue Cleveland
Source: SWMLS. This data may not be complete. We recommend contacting the local school district to confirm school assignments for this home.
Get a cash offer in 3 minutes
Find out how much your home could sell for in as little as 3 minutes with a no-obligation cash offer.
Estimated market value$312,800
Get a cash offer in 3 minutes
Find out how much your home could sell for in as little as 3 minutes with a no-obligation cash offer.
Estimated market value
$312,800


