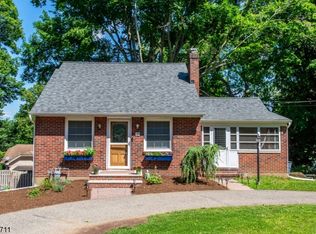Charming Cape Cod, features hardwood floors, granite counter tops & new appliances in kitchen, newer A/C, windows & roof. Finished walkout basement. private yard w/deck and covered patio. A must see!Additional features Newer Central air conditioning, 9ft. ceiling on first level, extra room on second level that can be used as office/bedroom, front enclosed entrance sunporch, very private yard, plenty of parking. Parsippany Hills schools section of town. Close to major highway easy commute.
This property is off market, which means it's not currently listed for sale or rent on Zillow. This may be different from what's available on other websites or public sources.
