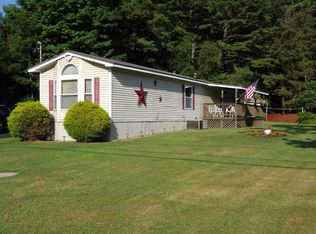Not your typical manufactured home. You will love this oversized 3 bed, 2 bath mobile home with attached 2 car garage, on its own private lot. Large greenhouse is perfect for anyone with a green thumb. Backyard is fenced in, and includes additional storage shed. Bring your finishing touches to make the interior your own. Enjoy single-level living with open-concept kitchen and dining, and even a Master suite. Spacious room currently used as office could easily be turned into a 4th bedroom. Lots of potential for outdoor lifestyle. Conveniently located to Mass. Pike.
This property is off market, which means it's not currently listed for sale or rent on Zillow. This may be different from what's available on other websites or public sources.
