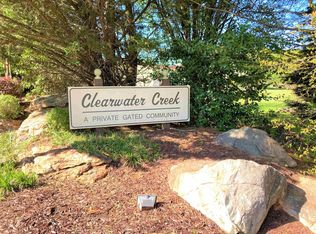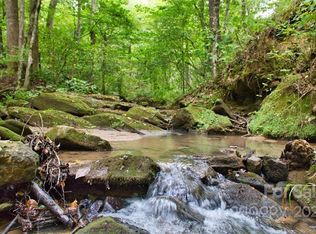Beautifully kept, custom log sided home in a quiet, gated subdivision. Situated on a private culdesac. Three large bedrooms and a loft can accommodate a large family, while tongue and groove interior walls make it feel like a cozy retreat. Home includes three full sized bathrooms, with a jetted tub and slate shower in the master en suite. Gas fireplace in the great room offers ease of use at the touch of a button. Large open concept kitchen contains two ovens, full granite countertops and stainless steel appliances. No expense was spared with the cherry wood cabinets, soft close drawers and creative storage options. Two eating areas include a breakfast bar and adjoining dining room. Two oversized, walk-in closets offer additional storage. Home is situated hillside, offering a walk out basement to covered deck with a hot tub. Property includes a tree fort and a creek runs through the rear perimeter. Home includes rear balcony 8'x66', perfect for outdoor dining and entertaining. Front porch is 8'x64’ for relaxing on a cool Southern evening. Home is situated in a forested environment, providing privacy from neighbors. Lush landscaping and cobblestone path complete this mountain retreat. Home was built with quality materials and top notch specs, including: Pella windows and doors, 10-12" form and pour basement foundation, French drain around perimeter of the home and dual zone heating and air conditioning units. 2.5 garage is finished and adjoins to the home.
This property is off market, which means it's not currently listed for sale or rent on Zillow. This may be different from what's available on other websites or public sources.


