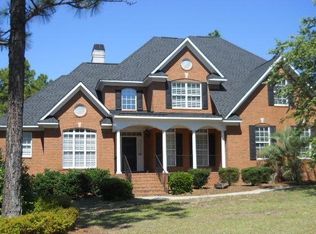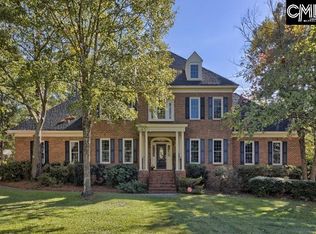HOME PRICED $15,000.00 BELOW APPRAISED VALUE! Beautifully appointed all brick golf course home with a welcoming circle drive. Large 2 car garage with golf cart space. Inside this elegant home offers cherry hardwood flooring through out the main level, including the owner's suite, rich cabinetry, granite counter tops, stainless steel appliances, including double oven & wine cooler, 3 additional bedrooms on second floor w/a bonus. Relax or entertain on the screen porch and/or deck.
This property is off market, which means it's not currently listed for sale or rent on Zillow. This may be different from what's available on other websites or public sources.

