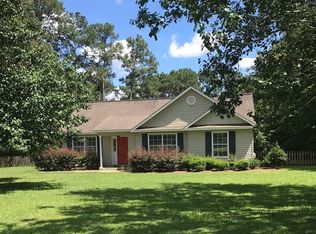Remodeled and updated home is move in ready! This 4 BR 2 BA on .85 acre home has new beautiful flooring, hard surface and granite counter tops, crown molding, bead board, built ins, barn doors, and lots of storage space! New windows, plumbing and wiring, water heater and a 12 x 12 screened in porch! The kitchen has granite counter tops, ship-lap look tile back splash, The freshly painted cabinets have pull outs and Lazy Susan, an original "built in" side by side Kitchen Aid refrigerator, double ovens and a 4 burner cook top with griddle, The master has a walk in closet, custom tiled shower, and double vanity There is a 16 x 31 2 story wired barn on a slab with lean-to's on 3 sides for boats, cars or storage The second story of the barn could easily be completed as possible income producing rental room. Picket fencing, brick walk ways and natural landscaping. Make your appointment today to view this cute updated home just outside the city limits! Seller is GA RE license #369642
This property is off market, which means it's not currently listed for sale or rent on Zillow. This may be different from what's available on other websites or public sources.
