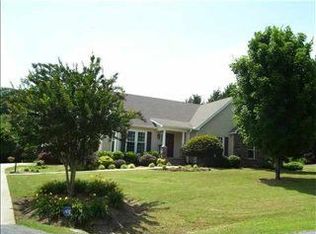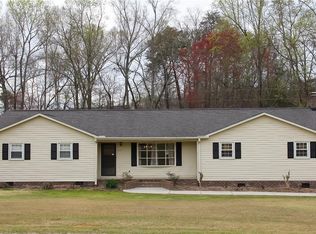Beautiful and peaceful perfectly describes this lovely home on 2.4 acres with huge rocking chair front porch. The open floor plan is ideal for entertaining or memorable family nights!! The updated kitchen features granite tile counters and gas cook top. The main floor has master and 2 additional bedrooms. Upstairs offers an additional bedroom, bath and huge bonus room!! The large sun room overlooks the 16 X 32 in ground salt water pool. This corner lot not only offers extra privacy but is great for weekend fun!! The garage also has a workshop area. This home has it all!! Please schedule a showing!!
This property is off market, which means it's not currently listed for sale or rent on Zillow. This may be different from what's available on other websites or public sources.


