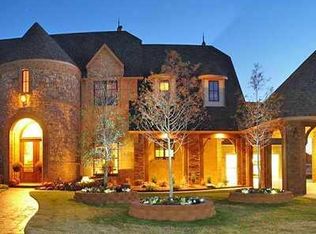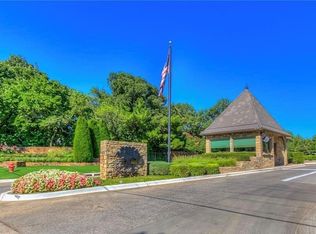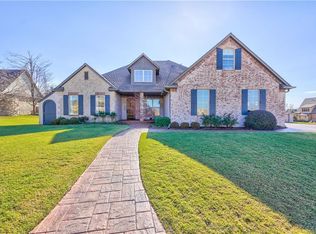Sold for $1,200,000
$1,200,000
408 Oak Summit Rd, Edmond, OK 73025
4beds
4,900sqft
Single Family Residence
Built in 2007
0.54 Acres Lot
$1,345,800 Zestimate®
$245/sqft
$5,060 Estimated rent
Home value
$1,345,800
$1.25M - $1.44M
$5,060/mo
Zestimate® history
Loading...
Owner options
Explore your selling options
What's special
An Incredible Opportunity to find your Dream Home at "The Summit at Oak Tree." Your Oasis awaits you at the base of the 13th Tee Box. Enjoy the Pool & Avoid Hot Blazing Sun with this Choice Lot. Landscaped to perfection. 24 Foot Grand Entry. Hand Scraped Hard Wood Floors. Large Vaulted LR w/ Floor to Ceiling Stacked Stone Fireplace & Windows providing fantastic views of your Pool & Pool Deck. The Kitchen is complete w/ new Sub Zero Fridge, Six Burner Gas Cooktop, Large Island, Huge Kitchen Dining Room, Pantry & more. The Owners Suite and Bath has everything you would expect and access to Covered Patio and Pool. Huge Home Office/Flex Room can be anything you want with Fireplace & Built-Ins. Formal Dining, Wet Bar, Wine Room and a Massive Utility Room complete level one. MIL Suite on level two with large walk-in. Bonus Room with Pool Table and Bar. Home Theater w/Chairs & Equip. Bedroom's 3 & 4 have walk-ins and share a Jack-n-Jill bath. Schedule Your Tour Today!
Zillow last checked: 8 hours ago
Listing updated: May 08, 2024 at 05:26pm
Listed by:
Alan Van Horn 405-823-6766,
Keller Williams Central OK ED
Bought with:
Karen Blevins, 128528
Chinowth & Cohen
Source: MLSOK/OKCMAR,MLS#: 1046049
Facts & features
Interior
Bedrooms & bathrooms
- Bedrooms: 4
- Bathrooms: 6
- Full bathrooms: 3
- 1/2 bathrooms: 3
Primary bedroom
- Description: Ceiling Fan,Suite
- Area: 289 Square Feet
- Dimensions: 17 x 17
Bedroom
- Description: Ceiling Fan,Full Bath,Walk In Closet
Bedroom
- Description: Ceiling Fan,Upper Level
Bedroom
- Description: Ceiling Fan,Upper Level
Bathroom
- Description: Built Ins,Double Vanities,Shower,Tub,Walk In Closet
Bathroom
- Description: Double Vanities,Full Bath,Upper Level
Dining room
- Description: Formal
- Area: 132 Square Feet
- Dimensions: 11 x 12
Kitchen
- Description: Breakfast Bar,Built Ins,Eating Space,Island,Pantry
Other
- Description: Built Ins,Cathedral Ceiling,Ceiling Fan,Family/Den,Fireplace,Wet Bar
- Area: 400 Square Feet
- Dimensions: 20 x 20
Other
- Description: Bonus Room,Game Room,Wet Bar
Other
- Description: Half Bath,Theater Room
Study
- Description: Built Ins,Ceiling Fan,Fireplace
- Area: 210 Square Feet
- Dimensions: 14 x 15
Heating
- Central
Cooling
- Has cooling: Yes
Appliances
- Included: Dishwasher, Disposal, Microwave, Refrigerator, Built-In Electric Oven, Built-In Gas Range
Features
- Ceiling Fan(s), Combo Woodwork, Wine Cellar
- Flooring: Carpet, Tile, Wood
- Windows: Window Treatments, Double Pane Windows
- Number of fireplaces: 3
- Fireplace features: Masonry
Interior area
- Total structure area: 4,900
- Total interior livable area: 4,900 sqft
Property
Parking
- Total spaces: 3
- Parking features: Additional Parking, Concrete
- Garage spaces: 3
Features
- Levels: Two
- Stories: 2
- Patio & porch: Patio
- Exterior features: Balcony, Fire Pit, Rain Gutters
- Has private pool: Yes
- Pool features: Concrete
- Fencing: Wrought Iron
Lot
- Size: 0.54 Acres
- Features: On Golf Course, Interior Lot
Details
- Parcel number: 408NONEOakSummit73025
- Special conditions: None
Construction
Type & style
- Home type: SingleFamily
- Architectural style: Traditional
- Property subtype: Single Family Residence
Materials
- Brick & Frame
- Foundation: Conventional
- Roof: Composition
Condition
- Year built: 2007
Details
- Builder name: Everett Custom Homes
Utilities & green energy
- Utilities for property: Cable Available, High Speed Internet, Public
Community & neighborhood
Location
- Region: Edmond
HOA & financial
HOA
- Has HOA: Yes
- HOA fee: $1,975 annually
- Services included: Gated Entry, Greenbelt
Other
Other facts
- Listing terms: Cash,Conventional,Sell FHA or VA
Price history
| Date | Event | Price |
|---|---|---|
| 9/6/2024 | Price change | $1,359,900-1.3%$278/sqft |
Source: | ||
| 7/5/2024 | Price change | $1,378,500-0.7%$281/sqft |
Source: | ||
| 6/7/2024 | Listed for sale | $1,388,500+15.7%$283/sqft |
Source: | ||
| 3/17/2023 | Sold | $1,200,000+0.3%$245/sqft |
Source: | ||
| 2/26/2023 | Pending sale | $1,197,000$244/sqft |
Source: | ||
Public tax history
| Year | Property taxes | Tax assessment |
|---|---|---|
| 2024 | $15,071 +18.7% | $143,495 +17.9% |
| 2023 | $12,692 +4.6% | $121,760 +5% |
| 2022 | $12,134 +5.5% | $115,962 +5% |
Find assessor info on the county website
Neighborhood: Summit at Oak Tree
Nearby schools
GreatSchools rating
- 9/10Cross Timbers Elementary SchoolGrades: PK-5Distance: 1.5 mi
- 7/10Cheyenne Middle SchoolGrades: 6-8Distance: 2.9 mi
- 10/10North High SchoolGrades: 9-12Distance: 3.9 mi
Schools provided by the listing agent
- Elementary: Cross Timbers ES
- Middle: Sequoyah MS
- High: North HS
Source: MLSOK/OKCMAR. This data may not be complete. We recommend contacting the local school district to confirm school assignments for this home.
Get a cash offer in 3 minutes
Find out how much your home could sell for in as little as 3 minutes with a no-obligation cash offer.
Estimated market value$1,345,800
Get a cash offer in 3 minutes
Find out how much your home could sell for in as little as 3 minutes with a no-obligation cash offer.
Estimated market value
$1,345,800


