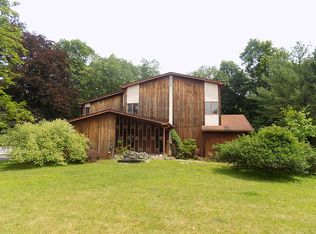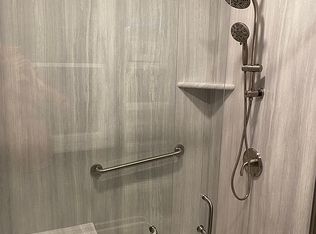LOCATION, LOCATION, LOCATION - NORTON FARMS! Contemporary one-of-a-kind 4BR, 3BA home featuring wide-open living space w/ lots of natural light! Step in through the wide & welcoming foyer to experience the living & dining rooms and spacious gourmet kitchen highlighted by vast island & granite countertops. The main level family room might just become your favorite - offering a stone-faced FP & floor to ceiling windows with views of the creek out back. Retreat upstairs to the master suite plus 3 more bedrooms, laundry room, and full bath. Rounding out this must-see home is the basement workout room & unfinished recreation room, oversized 2-car garage w/ attached mudroom, back patio, level yard, and front covered porch perfect for enjoying early morning coffee or late-night conversations.
This property is off market, which means it's not currently listed for sale or rent on Zillow. This may be different from what's available on other websites or public sources.

