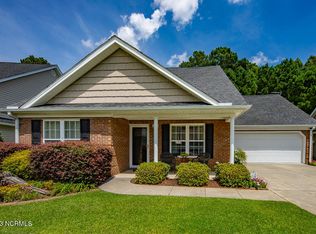Sold for $391,500
$391,500
408 Neuchatel Road, New Bern, NC 28562
3beds
2,038sqft
Single Family Residence
Built in 2003
0.31 Acres Lot
$386,900 Zestimate®
$192/sqft
$2,209 Estimated rent
Home value
$386,900
$348,000 - $429,000
$2,209/mo
Zestimate® history
Loading...
Owner options
Explore your selling options
What's special
This charming Taberna home is ready for its new owners! Featuring three bedrooms, a versatile bonus room, and a bright sunroom, this home offers both comfort and style. Relax on the inviting rocking chair front porch and take in the neighborhood's charm. Inside, the spacious living room welcomes you with a vaulted ceiling and a cozy corner fireplace, flowing seamlessly into the dining area.
The kitchen is a chef's dream, complete with a center island, granite countertops, abundant cabinet storage, updated appliances, and a pantry. Unwind in the sunroom, where natural light pours in, creating the perfect reading nook. Step outside to the back patio, ideal for barbecues and gatherings, while the expansive yard provides plenty of space for outdoor activities.
The first-floor primary suite is a true retreat, featuring a walk-in closet and an en suite bathroom with a dual-sink vanity, tiled walk-in shower, and separate soaking tub. A guest bedroom and full bath complete the main level. Upstairs, a loft area offers flexibility for a home office or playroom, leading to a spacious bonus room with a private full bathroom and direct access to an additional guest bedroom. Added bonus of a whole home generator and LAWN CARE IS INCLUDED WITH HOA.
Located just minutes from Historic Downtown New Bern, MCAS Cherry Point, and North Carolina's Crystal Coast, this home also offers access to Taberna's fantastic community amenities. Schedule your private tour today!
Zillow last checked: 8 hours ago
Listing updated: April 29, 2025 at 07:20pm
Listed by:
The DONNA AND TEAM NEW BERN 252-636-6595,
Keller Williams Realty
Bought with:
ROWLAND & THE HOME SALES TEAM
Keller Williams Realty
Gary Watson, 342981
Keller Williams Realty
Source: Hive MLS,MLS#: 100486210 Originating MLS: Neuse River Region Association of Realtors
Originating MLS: Neuse River Region Association of Realtors
Facts & features
Interior
Bedrooms & bathrooms
- Bedrooms: 3
- Bathrooms: 3
- Full bathrooms: 3
Primary bedroom
- Level: First
- Dimensions: 15.2 x 16.4
Bedroom 2
- Level: First
- Dimensions: 12 x 13
Bedroom 3
- Level: Second
- Dimensions: 12.2 x 11.5
Dining room
- Level: First
- Dimensions: 13.8 x 13.6
Great room
- Level: First
- Dimensions: 12.8 x 11.5
Kitchen
- Level: First
- Dimensions: 12.2 x 14.2
Living room
- Level: First
- Dimensions: 15 x 16.6
Other
- Description: Loft
- Level: Second
- Dimensions: 4.9 x 16.9
Heating
- Forced Air, Zoned
Cooling
- Central Air, Zoned
Appliances
- Included: Gas Oven, Built-In Microwave, Washer, Refrigerator, Dryer, Dishwasher
- Laundry: Laundry Room
Features
- Master Downstairs, Walk-in Closet(s), Vaulted Ceiling(s), High Ceilings, Whirlpool, Whole-Home Generator, Kitchen Island, Ceiling Fan(s), Pantry, Walk-in Shower, Blinds/Shades, Gas Log, Walk-In Closet(s)
- Flooring: Carpet, LVT/LVP, Tile
- Has fireplace: Yes
- Fireplace features: Gas Log
Interior area
- Total structure area: 2,038
- Total interior livable area: 2,038 sqft
Property
Parking
- Total spaces: 2
- Parking features: On Site
Accessibility
- Accessibility features: None
Features
- Levels: Two
- Stories: 2
- Patio & porch: Patio
- Fencing: None
Lot
- Size: 0.31 Acres
Details
- Parcel number: 73001 727
- Zoning: RESIDENTIAL
- Special conditions: Standard
- Other equipment: Generator
Construction
Type & style
- Home type: SingleFamily
- Property subtype: Single Family Residence
Materials
- Vinyl Siding
- Foundation: Slab
- Roof: Shingle
Condition
- New construction: No
- Year built: 2003
Utilities & green energy
- Sewer: Public Sewer
- Water: Public
- Utilities for property: Natural Gas Connected, Sewer Available, Water Available
Community & neighborhood
Security
- Security features: Security Lights, Security System, Smoke Detector(s)
Location
- Region: New Bern
- Subdivision: Taberna
HOA & financial
HOA
- Has HOA: Yes
- HOA fee: $335 monthly
- Amenities included: Maintenance Common Areas, Street Lights
- Association name: CAMS
- Association phone: 252-247-3101
- Second HOA fee: $1,040 monthly
- Second association name: Abbington Woods
Other
Other facts
- Listing agreement: Exclusive Right To Sell
- Listing terms: Cash,Conventional,FHA,VA Loan
Price history
| Date | Event | Price |
|---|---|---|
| 4/29/2025 | Sold | $391,500-0.9%$192/sqft |
Source: | ||
| 3/24/2025 | Contingent | $395,000$194/sqft |
Source: | ||
| 3/12/2025 | Price change | $395,000-1.3%$194/sqft |
Source: | ||
| 3/2/2025 | Price change | $400,000-1.1%$196/sqft |
Source: | ||
| 2/20/2025 | Price change | $404,500-1.3%$198/sqft |
Source: | ||
Public tax history
| Year | Property taxes | Tax assessment |
|---|---|---|
| 2024 | -- | $295,800 |
| 2023 | $2,500 | $295,800 +54.9% |
| 2022 | -- | $191,020 |
Find assessor info on the county website
Neighborhood: 28562
Nearby schools
GreatSchools rating
- 6/10Creekside ElementaryGrades: K-5Distance: 2.1 mi
- 9/10Grover C Fields MiddleGrades: 6-8Distance: 4.5 mi
- 3/10New Bern HighGrades: 9-12Distance: 6 mi
Schools provided by the listing agent
- Elementary: Creekside Elementary School
- Middle: Grover C.Fields
- High: New Bern
Source: Hive MLS. This data may not be complete. We recommend contacting the local school district to confirm school assignments for this home.
Get pre-qualified for a loan
At Zillow Home Loans, we can pre-qualify you in as little as 5 minutes with no impact to your credit score.An equal housing lender. NMLS #10287.
Sell with ease on Zillow
Get a Zillow Showcase℠ listing at no additional cost and you could sell for —faster.
$386,900
2% more+$7,738
With Zillow Showcase(estimated)$394,638
