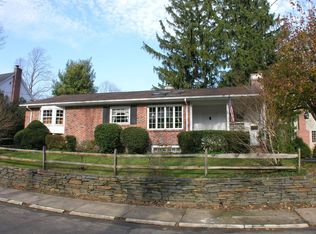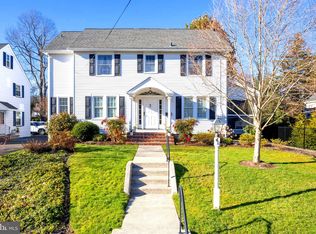Welcome to Haddonfield! This is a rare opportunity for luxury living in this renovated, meticulously maintained 5 bedroom, 2.5 bath home in the Birdwood neighborhood. When you pull up to the home, you will immediately notice it is located on a quiet, private street. This center hall Colonial has hardwood floors throughout, 9~ ceilings, and has been completely repainted. When you walk into the spacious foyer, you will immediately feel the warmth and character of the home. The living room to your left boasts a working wood fireplace and charming mantel. The dining room to the right has ample natural light and a built-in cabinet. Right off the dining room and family room is an enormous kitchen with granite countertops and a large eat-in dining area. The kitchen has a large island for additional countertop space and a Viking stove, Viking microwave, Bosch dishwasher, and Subzero refrigerator. There are spacious floor to ceiling cabinets and slow-close drawers. The kitchen also includes a built-in desk and shelving. The powder room is conveniently located off the kitchen and was tastefully redone with a classic design within the last 18 months, including Thibaut wallpaper. There is a spacious pantry with built-in shelving perfect for all your kitchen storage. The kitchen flows seemlessly into the spacious family room with high ceilings and a fireplace. There are two closets in the hallway leading to a first floor office with built-in shelving. The home is wired for gigabit ethernet so it~s the perfect office to work from home. The office also has direct access to the first deck in the backyard with a pergola on top. Back inside, the large basement is completely finished with quality carpeting. There is a workout room and separate storage space with a work bench. Head upstairs to the second floor to find four spacious bedrooms, all with walk-in closets, and two full bathrooms. The master bathroom was recently renovated with a marble, custom built double sink vanity, free-standing tub, rain shower, and custom cabinets built in to maximize the use of space. The master bedroom has two spacious, walk-in closets. The laundry room is conveniently located on the second floor with a LG washer and dryer, built in shelving, and a countertop for easy folding. Up on the third floor is a bonus 5th bedroom and a huge 32~ x 24~ storage area. The home sits on a larger lot with a double-car garage with walk-up storage and large driveway. Inside the fenced in backyard, you will find an additional deck with entryway directly into the kitchen, a working fountain, and a saltwater pool and jacuzzi that has a new filtration system, salt generator, and cover. There is a custom, child-proof pool fence installed with safety in mind. The landscaping is tastefully lit in the evening hours. There are newer double HVAC systems and hot water heater. No detail was missed in this home including Baldwin door handles and a security system equipped with cameras. Don~t miss this opportunity - call today for a showing!
This property is off market, which means it's not currently listed for sale or rent on Zillow. This may be different from what's available on other websites or public sources.


