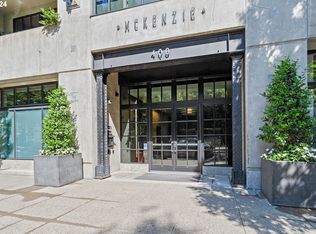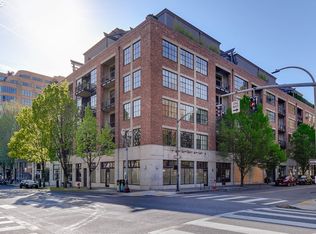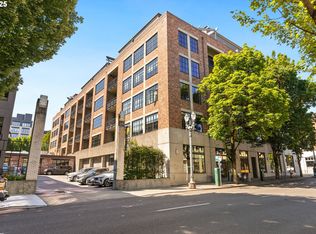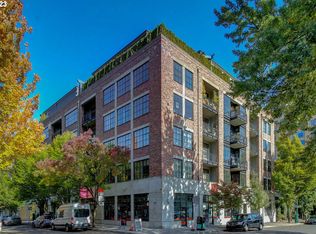Sold
$975,000
408 NW 12th Ave APT 606, Portland, OR 97209
2beds
1,693sqft
Residential, Condominium
Built in 1998
-- sqft lot
$893,200 Zestimate®
$576/sqft
$4,552 Estimated rent
Home value
$893,200
$822,000 - $965,000
$4,552/mo
Zestimate® history
Loading...
Owner options
Explore your selling options
What's special
This modern Corner Penthouse in the Pearl District features spectacular views of the city and a rare 1005 square foot patio. With downtown just steps away, it offers the best of both worlds with urban and outdoor living. Beautiful oak hardwood floors run throughout the home and lead from the formal entry into a light and spacious living room with floor to ceiling windows that showcase the panoramic view, plus a gas fireplace, crown molding and high ceilings. The Gourmet kitchen features high end appliances and includes dual subzero fridges, a Viking dishwasher, gas range and wine fridge, plus double side opening Gaggenuau wall ovens. A modern and grand island opens to the stunning view and is the perfect gathering spot. Tucked away for privacy, the primary suite includes a walk-in closet and a lovely bathroom with double sinks and a walk-in shower with dual shower heads. The 2nd bedroom can be used as a den and has its own attached suite with soaking tub and city view. The Crème de la crème is the spectacular 1005 square foot patio with a mahogany deck featuring irrigation and lighting. This expansive outdoor oasis provides an additional living space and is the perfect spot to enjoy your morning coffee or relax with glass of wine. With plenty of room to entertain or lounge in the sun, it is simply the best of urban living. This property includes 2 side by side, secure parking spaces and a large storage unit. Enjoy the best of The Pearl District and walk to Powells Books and Whole Foods plus amazing restaurants, pubs, and coffee shops.
Zillow last checked: 8 hours ago
Listing updated: December 15, 2023 at 01:49am
Listed by:
Jeanie Williams 503-706-1802,
Berkshire Hathaway HomeServices NW Real Estate
Bought with:
Valentina McCuen, 980500134
Berkshire Hathaway HomeServices NW Real Estate
Source: RMLS (OR),MLS#: 23049321
Facts & features
Interior
Bedrooms & bathrooms
- Bedrooms: 2
- Bathrooms: 2
- Full bathrooms: 2
- Main level bathrooms: 2
Primary bedroom
- Features: Hardwood Floors, Marble, Suite, Walkin Closet, Walkin Shower, Washer Dryer
- Level: Main
- Area: 238
- Dimensions: 17 x 14
Bedroom 2
- Features: Bookcases, Hardwood Floors, Soaking Tub, Suite
- Level: Main
- Area: 256
- Dimensions: 16 x 16
Dining room
- Features: Hardwood Floors, High Ceilings
- Level: Main
- Area: 192
- Dimensions: 16 x 12
Kitchen
- Features: Builtin Refrigerator, Gas Appliances, Island, Microwave, Double Oven, Granite
- Level: Main
- Area: 322
- Width: 14
Living room
- Features: Deck, Exterior Entry, Fireplace, Hardwood Floors, High Ceilings
- Level: Main
- Area: 260
- Dimensions: 20 x 13
Heating
- Forced Air, Fireplace(s)
Cooling
- Central Air
Appliances
- Included: Built-In Range, Built-In Refrigerator, Dishwasher, Disposal, Double Oven, Gas Appliances, Microwave, Plumbed For Ice Maker, Range Hood, Stainless Steel Appliance(s), Wine Cooler, Washer/Dryer, Electric Water Heater
- Laundry: Hookup Available
Features
- Granite, High Ceilings, Marble, Soaking Tub, Bookcases, Suite, Kitchen Island, Walk-In Closet(s), Walkin Shower
- Flooring: Hardwood, Tile
- Windows: Double Pane Windows
- Number of fireplaces: 1
- Fireplace features: Gas
Interior area
- Total structure area: 1,693
- Total interior livable area: 1,693 sqft
Property
Parking
- Total spaces: 2
- Parking features: Deeded, Secured, Condo Garage (Attached), Attached
- Attached garage spaces: 2
Accessibility
- Accessibility features: Accessible Elevator Installed, Accessible Entrance, Main Floor Bedroom Bath, Natural Lighting, One Level, Utility Room On Main, Walkin Shower, Accessibility
Features
- Stories: 1
- Entry location: Upper Floor
- Patio & porch: Deck
- Exterior features: Exterior Entry
- Has view: Yes
- View description: City, Mountain(s)
Lot
- Features: Sprinkler
Details
- Parcel number: R215491
Construction
Type & style
- Home type: Condo
- Architectural style: Contemporary
- Property subtype: Residential, Condominium
Materials
- Brick, Metal Siding
Condition
- Resale
- New construction: No
- Year built: 1998
Utilities & green energy
- Gas: Gas
- Sewer: Public Sewer
- Water: Public
- Utilities for property: Cable Connected
Community & neighborhood
Security
- Security features: Entry, Fire Sprinkler System, Intercom Entry, Security Gate
Community
- Community features: Condo Elevator
Location
- Region: Portland
- Subdivision: The Pearl District
HOA & financial
HOA
- Has HOA: Yes
- HOA fee: $1,343 monthly
- Amenities included: Commons, Exterior Maintenance, Insurance, Maintenance Grounds, Management, Sewer, Trash, Water
Other
Other facts
- Listing terms: Cash,Conventional
- Road surface type: Paved
Price history
| Date | Event | Price |
|---|---|---|
| 12/15/2023 | Sold | $975,000-2%$576/sqft |
Source: | ||
| 7/30/2023 | Pending sale | $995,000$588/sqft |
Source: | ||
| 6/13/2023 | Price change | $995,000-2.9%$588/sqft |
Source: | ||
| 5/4/2023 | Price change | $1,025,000-2.4%$605/sqft |
Source: | ||
| 3/30/2023 | Listed for sale | $1,050,000+10.6%$620/sqft |
Source: | ||
Public tax history
| Year | Property taxes | Tax assessment |
|---|---|---|
| 2025 | $17,918 -5.2% | $784,250 +3% |
| 2024 | $18,901 -3.4% | $761,410 +3% |
| 2023 | $19,570 +2.2% | $739,240 +3% |
Find assessor info on the county website
Neighborhood: Pearl District
Nearby schools
GreatSchools rating
- 5/10Chapman Elementary SchoolGrades: K-5Distance: 1.2 mi
- 5/10West Sylvan Middle SchoolGrades: 6-8Distance: 4.1 mi
- 8/10Lincoln High SchoolGrades: 9-12Distance: 0.6 mi
Schools provided by the listing agent
- Elementary: Chapman
- Middle: West Sylvan
- High: Lincoln
Source: RMLS (OR). This data may not be complete. We recommend contacting the local school district to confirm school assignments for this home.
Get a cash offer in 3 minutes
Find out how much your home could sell for in as little as 3 minutes with a no-obligation cash offer.
Estimated market value
$893,200
Get a cash offer in 3 minutes
Find out how much your home could sell for in as little as 3 minutes with a no-obligation cash offer.
Estimated market value
$893,200



