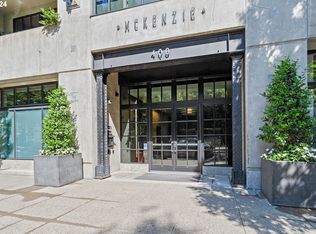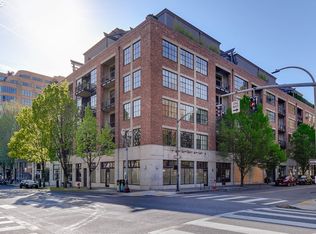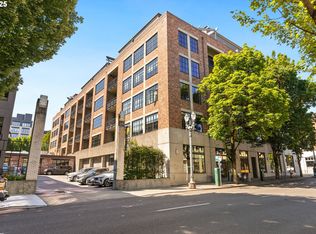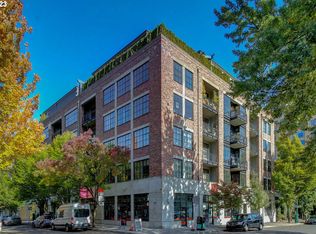Sold
$530,000
408 NW 12th Ave APT 313, Portland, OR 97209
1beds
1,347sqft
Residential, Condominium
Built in 1998
-- sqft lot
$457,700 Zestimate®
$393/sqft
$3,820 Estimated rent
Home value
$457,700
$421,000 - $494,000
$3,820/mo
Zestimate® history
Loading...
Owner options
Explore your selling options
What's special
This is the one! This modern luxury condo, nestled in the heart of the Pearl District, boasts a third-floor southwest-facing orientation that floods the interior with natural light and offers enchanting views of the neighborhood and its tree-lined surroundings. Its open floorplan, with endless walls of large windows, creates an inviting and serene ambiance that you simply will not want to leave. The condo is thoughtfully appointed with a wide formal entry, gorgeous hardwood floors that run throughout the home, and soaring high ceilings that contribute to the overall spacious and airy feel. Gorgeous custom woodwork shines throughout the space, including all new custom kitchen cabinetry, a wall of storage in the bedroom, and low-profile media center. You'll want to work from home every day so you can take advantage of the well-appointed custom built-in office space, complete with tiered shelving above to display your favorite books and treasures. French doors seamlessly connect the living space to your own private outdoor balcony, perfect for both relaxation and entertaining. The condo's unique and efficient floorplan provides access through the walk-in closet and ample storage space. All appliances are included in sale. Additional perks include secure entry, dedicated parking, and storage. All of this is conveniently located near iconic destinations, restaurants, and shops. With downtown and all it has to offer just steps away, you simply could not ask for more. Walk Score 100, Bike Score 98, & Transit Score 89. No rental cap. Schedule your own private showing today.
Zillow last checked: 8 hours ago
Listing updated: August 12, 2024 at 02:28am
Listed by:
Lisa Field 503-913-0624,
Cascade Hasson Sotheby's International Realty
Bought with:
Jeff Birndorf, 201218255
Cascade Hasson Sotheby's International Realty
Source: RMLS (OR),MLS#: 24456431
Facts & features
Interior
Bedrooms & bathrooms
- Bedrooms: 1
- Bathrooms: 2
- Full bathrooms: 2
- Main level bathrooms: 2
Primary bedroom
- Features: Builtin Features, Hardwood Floors, High Ceilings, Suite, Walkin Closet
- Level: Main
Dining room
- Features: Balcony, Great Room, Hardwood Floors, High Ceilings
- Level: Main
Kitchen
- Features: Dishwasher, Great Room, Hardwood Floors, Microwave, Free Standing Range, Free Standing Refrigerator, Granite, High Ceilings
- Level: Main
Living room
- Features: Great Room, Hardwood Floors, High Ceilings
- Level: Main
Office
- Features: Builtin Features, Hardwood Floors, High Ceilings
- Level: Main
Heating
- Forced Air
Cooling
- Central Air
Appliances
- Included: Dishwasher, Disposal, Free-Standing Range, Microwave, Plumbed For Ice Maker, Range Hood, Stainless Steel Appliance(s), Washer/Dryer, Free-Standing Refrigerator, Electric Water Heater
- Laundry: Hookup Available, Laundry Room
Features
- High Ceilings, High Speed Internet, Hookup Available, Built-in Features, Balcony, Great Room, Granite, Suite, Walk-In Closet(s)
- Flooring: Wood, Hardwood
- Windows: Double Pane Windows
- Basement: None
Interior area
- Total structure area: 1,347
- Total interior livable area: 1,347 sqft
Property
Parking
- Total spaces: 1
- Parking features: Other, Condo Garage (Attached), Attached
- Attached garage spaces: 1
Accessibility
- Accessibility features: Accessible Doors, Accessible Elevator Installed, Accessible Entrance, Accessible Hallway, Main Floor Bedroom Bath, Natural Lighting, One Level, Accessibility
Features
- Stories: 1
- Entry location: Upper Floor
- Patio & porch: Covered Patio
- Exterior features: Balcony
- Has view: Yes
- View description: City
Details
- Additional structures: HookupAvailable
- Parcel number: R215453
Construction
Type & style
- Home type: Condo
- Architectural style: Contemporary
- Property subtype: Residential, Condominium
Materials
- Brick
- Foundation: Slab
Condition
- Resale
- New construction: No
- Year built: 1998
Utilities & green energy
- Sewer: Public Sewer
- Water: Public
- Utilities for property: Cable Connected
Community & neighborhood
Security
- Security features: Fire Sprinkler System, Intercom Entry, Security Gate
Community
- Community features: Condo Elevator
Location
- Region: Portland
- Subdivision: Mckenzie Lofts
HOA & financial
HOA
- Has HOA: Yes
- HOA fee: $942 monthly
- Amenities included: Commons, Exterior Maintenance, Insurance, Maintenance Grounds, Sewer, Trash, Water
Other
Other facts
- Listing terms: Cash,Conventional
- Road surface type: Paved
Price history
| Date | Event | Price |
|---|---|---|
| 8/9/2024 | Sold | $530,000-5.2%$393/sqft |
Source: | ||
| 6/28/2024 | Pending sale | $559,000$415/sqft |
Source: | ||
| 5/29/2024 | Listed for sale | $559,000+37%$415/sqft |
Source: | ||
| 5/2/2005 | Sold | $408,000+24%$303/sqft |
Source: Public Record | ||
| 6/12/2000 | Sold | $329,000-30.8%$244/sqft |
Source: Public Record | ||
Public tax history
| Year | Property taxes | Tax assessment |
|---|---|---|
| 2025 | $8,845 +0.7% | $440,230 +3% |
| 2024 | $8,784 -7.8% | $427,410 +3% |
| 2023 | $9,526 -1.3% | $414,970 +3% |
Find assessor info on the county website
Neighborhood: Pearl District
Nearby schools
GreatSchools rating
- 5/10Chapman Elementary SchoolGrades: K-5Distance: 1.2 mi
- 5/10West Sylvan Middle SchoolGrades: 6-8Distance: 4.1 mi
- 8/10Lincoln High SchoolGrades: 9-12Distance: 0.6 mi
Schools provided by the listing agent
- Elementary: Chapman
- Middle: West Sylvan
- High: Lincoln
Source: RMLS (OR). This data may not be complete. We recommend contacting the local school district to confirm school assignments for this home.
Get a cash offer in 3 minutes
Find out how much your home could sell for in as little as 3 minutes with a no-obligation cash offer.
Estimated market value
$457,700
Get a cash offer in 3 minutes
Find out how much your home could sell for in as little as 3 minutes with a no-obligation cash offer.
Estimated market value
$457,700



