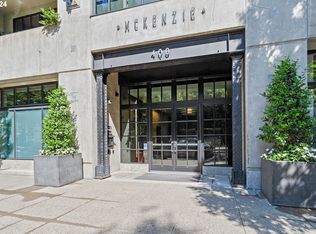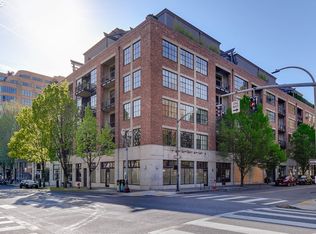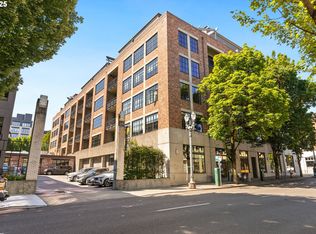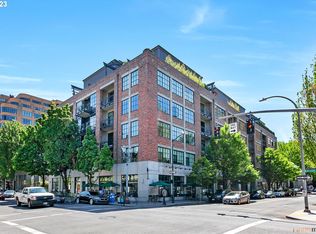Sold
$545,000
408 NW 12th Ave APT 311, Portland, OR 97209
1beds
1,302sqft
Residential, Condominium
Built in 1998
-- sqft lot
$457,500 Zestimate®
$419/sqft
$3,654 Estimated rent
Home value
$457,500
$416,000 - $499,000
$3,654/mo
Zestimate® history
Loading...
Owner options
Explore your selling options
What's special
Stunning, modern industrial SE corner loft at the McKenzie in the heart of the vibrant Pearl District. This renovated unit has a versatile floor plan, boasting ample natural light with high ceilings, expansive warehouse style windows and south-facing covered patio. Rare 2 BA condo, move-in ready with new paint, updated lighting, quartz counters, and beautiful oak hardwood floors plus secure deeded parking and storage unit included. Walk score 100, transit 90, bike 98.
Zillow last checked: 8 hours ago
Listing updated: May 17, 2023 at 06:23am
Listed by:
Janet Kayser 503-816-7100,
Metro Northwest Realty
Bought with:
Janet Kayser, 201220820
Metro Northwest Realty
Source: RMLS (OR),MLS#: 23686448
Facts & features
Interior
Bedrooms & bathrooms
- Bedrooms: 1
- Bathrooms: 2
- Full bathrooms: 2
- Main level bathrooms: 2
Primary bedroom
- Features: Ceiling Fan, Closet Organizer, Hardwood Floors, Bathtub With Shower, High Ceilings, Suite
- Level: Main
- Area: 357
- Dimensions: 17 x 21
Dining room
- Features: Hardwood Floors, Kitchen Dining Room Combo, High Ceilings
- Level: Main
Kitchen
- Features: Builtin Range, Dishwasher, Hardwood Floors, Island, Microwave, Quartz
- Level: Main
- Area: 378
- Width: 21
Living room
- Features: Balcony, Hardwood Floors, High Ceilings
- Level: Main
- Area: 294
- Dimensions: 21 x 14
Heating
- Forced Air
Cooling
- Central Air
Appliances
- Included: Built-In Range, Dishwasher, Disposal, Microwave, Stainless Steel Appliance(s), Washer/Dryer, Electric Water Heater
- Laundry: Laundry Room
Features
- Ceiling Fan(s), High Ceilings, Quartz, Kitchen Dining Room Combo, Kitchen Island, Balcony, Closet Organizer, Bathtub With Shower, Suite, Marble
- Flooring: Hardwood, Tile
- Windows: Double Pane Windows
- Basement: None
- Common walls with other units/homes: 1 Common Wall
Interior area
- Total structure area: 1,302
- Total interior livable area: 1,302 sqft
Property
Parking
- Total spaces: 1
- Parking features: Deeded, Secured, Garage Door Opener, Condo Garage (Attached), Attached, Shared Garage
- Attached garage spaces: 1
Accessibility
- Accessibility features: Accessible Elevator Installed, Accessible Entrance, Accessible Hallway, Main Floor Bedroom Bath, Natural Lighting, One Level, Walkin Shower, Accessibility
Features
- Stories: 1
- Entry location: Upper Floor
- Patio & porch: Covered Patio
- Exterior features: Balcony
- Has view: Yes
- View description: City
Lot
- Features: Commons, Corner Lot
Details
- Additional parcels included: R215540
- Parcel number: R215451
Construction
Type & style
- Home type: Condo
- Property subtype: Residential, Condominium
Materials
- Brick
- Foundation: Concrete Perimeter
- Roof: Built-Up
Condition
- Resale
- New construction: No
- Year built: 1998
Utilities & green energy
- Sewer: Public Sewer
- Water: Public
- Utilities for property: Cable Connected
Community & neighborhood
Security
- Security features: Fire Sprinkler System, Intercom Entry, Security Gate
Community
- Community features: Condo Elevator
Location
- Region: Portland
- Subdivision: Pearl District / Mckenzie
HOA & financial
HOA
- Has HOA: Yes
- HOA fee: $689 monthly
- Amenities included: Commons, Exterior Maintenance, Management, Sewer, Trash, Water
Other
Other facts
- Listing terms: Cash,Conventional
- Road surface type: Paved
Price history
| Date | Event | Price |
|---|---|---|
| 5/17/2023 | Sold | $545,000-0.7%$419/sqft |
Source: | ||
| 4/30/2023 | Pending sale | $549,000$422/sqft |
Source: | ||
| 4/19/2023 | Price change | $549,000-4.5%$422/sqft |
Source: | ||
| 3/11/2023 | Listed for sale | $575,000+16.2%$442/sqft |
Source: | ||
| 2/26/2023 | Listing removed | -- |
Source: Zillow Rentals | ||
Public tax history
| Year | Property taxes | Tax assessment |
|---|---|---|
| 2025 | $9,813 +9.6% | $393,460 +3% |
| 2024 | $8,951 -7.5% | $382,000 +3% |
| 2023 | $9,676 +0.7% | $370,880 +3% |
Find assessor info on the county website
Neighborhood: Pearl District
Nearby schools
GreatSchools rating
- 5/10Chapman Elementary SchoolGrades: K-5Distance: 1.2 mi
- 5/10West Sylvan Middle SchoolGrades: 6-8Distance: 4.1 mi
- 8/10Lincoln High SchoolGrades: 9-12Distance: 0.6 mi
Schools provided by the listing agent
- Elementary: Chapman
- Middle: West Sylvan
- High: Lincoln
Source: RMLS (OR). This data may not be complete. We recommend contacting the local school district to confirm school assignments for this home.
Get a cash offer in 3 minutes
Find out how much your home could sell for in as little as 3 minutes with a no-obligation cash offer.
Estimated market value
$457,500
Get a cash offer in 3 minutes
Find out how much your home could sell for in as little as 3 minutes with a no-obligation cash offer.
Estimated market value
$457,500



