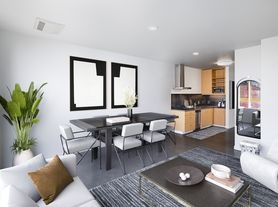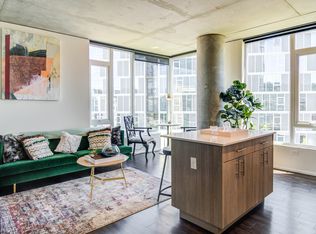**DEPOSIT SPECIAL: security deposit can be paid in two separate payments with first and second months rent
Love Where You Live. Apply Today, Tour Tomorrow.
Live in One of Portland's Most Talked-About Neighborhoods:
Your home in the iconic Pearl District neighborhood is nestled among Portland's most coveted restaurants, boutique shops, art galleries, and green spaces. Enjoy quick access to public transportation and the bustle of city life while having a cozy retreat to call home.
**HOA Move-in/Out Fee is $800. Owner will pay $400 of the fee.
Tenant pays the other $400. HOA fee must be paid prior to move-in. The new renter will need to give at least one week notice to arrange for the move-in date.**
Highlights:
-Soaring ceilings and exposed ductwork in an open-concept loft design
-Expansive industrial-style windows provide abundant natural light
-Private balcony with sweeping city views
-Sleek modern kitchen with natural wood cabinetry and bold black appliances
-Includes refrigerator/freezer, electric stove/oven, dishwasher, and built-in microwave
-Bedroom nook with wall partitions and built-in closet shelving
-Spacious bathroom with modern fixtures and vintage tile flooring
-One secured underground parking space and additional storage included
-Secured building with elevator access and polished entry lobby
Smart Application Process:
-Apply online, fast, secure, and mobile-friendly
-One in-person tour per renter due to high demand
-Virtual tours often available, ask for a link
-Boost your approval chances by submitting all documents upfront
Utilities & Lease Info:
-Included: Water, Sewer, Garbage
-Tenant Covers: Electric, Gas, and Cable/Internet
-Washer/Dryer: Included
-Heating/Cooling: Forced Air + Central Air (verify before applying)
-Pets: One small dog or cat allowed under 20lbs.
Schools:
-Chapman Elementary
-West Sylvan Middle
-Lincoln High School
Why Renters Love Us:
-Open 365 days and Answer our telephone 24 hours a day
-Electronic Move Ins, High Tech, Paperless, Mobile App, and more
-Moving Discounts, 2 Months Free Storage, $50 off local moves, $200 off out-of-state moves
-7 day a week maintenance service
-73% of renters who love their maintenance team, stay longer
-7 day a week showings, fits your schedule
-Improve your credit score with each on-time payment, lowering the interest rate you will pay on loans
-88% care about reviews, so we work hard to earn them
Ready to schedule a tour or apply?
-Questions? Call us. We're here 365 days a year.
*Disclaimer: All information, regardless of source, is not guaranteed and should be independently verified. Including paint, flooring, square footage, amenities, and more. This home may have an HOA/COA which has additional charges associated with move-in/move-out. Tenant(s) would be responsible for verification of these charges, rules, as well as associated costs. Applications are processed first-come, first-served. All homes have been lived in and are not new. The heating and cooling source needs to be verified by the applicant. Square footage may vary from website to website and must be independently verified. Please confirm the year the home was built so you are aware of the age of the home. A lived-in home will have blemishes, defects, and more. Homes are not required to have A/C. Please verify status before viewing/applying.*
Apartment for rent
$1,759/mo
408 NW 12th Ave APT 307, Portland, OR 97209
1beds
683sqft
Price may not include required fees and charges.
Apartment
Available now
Cats, small dogs OK
Central air
In unit laundry
Parking lot parking
-- Heating
What's special
Open-concept loft designExpansive industrial-style windowsSleek modern kitchenSoaring ceilingsAbundant natural lightNatural wood cabinetryExposed ductwork
- 111 days
- on Zillow |
- -- |
- -- |
The City of Portland requires a notice to applicants of the Portland Housing Bureau’s Statement of Applicant Rights. Additionally, Portland requires a notice to applicants relating to a Tenant’s right to request a Modification or Accommodation.
Travel times
Renting now? Get $1,000 closer to owning
Unlock a $400 renter bonus, plus up to a $600 savings match when you open a Foyer+ account.
Offers by Foyer; terms for both apply. Details on landing page.
Facts & features
Interior
Bedrooms & bathrooms
- Bedrooms: 1
- Bathrooms: 1
- Full bathrooms: 1
Cooling
- Central Air
Appliances
- Included: Dishwasher, Disposal, Dryer, Microwave, Range/Oven, Stove, Washer
- Laundry: In Unit
Features
- Elevator, Storage, View
- Flooring: Hardwood
Interior area
- Total interior livable area: 683 sqft
Video & virtual tour
Property
Parking
- Parking features: Parking Lot
- Details: Contact manager
Features
- Exterior features: Balcony, Black Appliances, Garbage included in rent, High Ceilings, Laminate Countertops, Maple Cabinets, Refrigerator/Freezer, Sewage included in rent, Sewer/Water, Shower/Tub Combination, View Type: Third Floor w/ East View, Water included in rent
Details
- Parcel number: R215447
Construction
Type & style
- Home type: Apartment
- Property subtype: Apartment
Utilities & green energy
- Utilities for property: Garbage, Sewage, Water
Building
Management
- Pets allowed: Yes
Community & HOA
Location
- Region: Portland
Financial & listing details
- Lease term: Contact For Details
Price history
| Date | Event | Price |
|---|---|---|
| 9/18/2025 | Price change | $1,759-2.2%$3/sqft |
Source: Zillow Rentals | ||
| 8/5/2025 | Price change | $1,799-5.3%$3/sqft |
Source: Zillow Rentals | ||
| 7/3/2025 | Price change | $1,899-2.6%$3/sqft |
Source: Zillow Rentals | ||
| 6/17/2025 | Listed for rent | $1,949+15%$3/sqft |
Source: Zillow Rentals | ||
| 6/20/2022 | Listing removed | -- |
Source: Zillow Rental Network Premium | ||
Neighborhood: Pearl District
There are 2 available units in this apartment building

