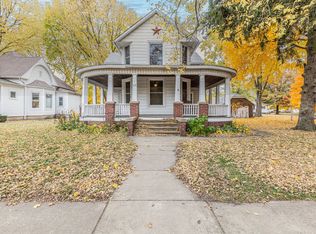Closed
$121,000
408 N Henson Rd, Villa Grove, IL 61956
2beds
1,167sqft
Single Family Residence
Built in 1900
0.27 Acres Lot
$121,200 Zestimate®
$104/sqft
$1,050 Estimated rent
Home value
$121,200
Estimated sales range
Not available
$1,050/mo
Zestimate® history
Loading...
Owner options
Explore your selling options
What's special
Welcome to 408 North Henson Road! This home offers two bedrooms, beautiful woodwork and is situated on an oversized lot that provides plenty of outdoor space to enjoy, along with a detached two-car garage for your vehicles, hobbies, or storage needs. Relax or entertain in the enclosed front porch, perfect for additional living space, a cozy reading nook, or a sunny spot for your morning coffee. Downstairs, the full basement offers excellent storage options or the potential for a workshop or home gym. Don't miss this wonderful opportunity-make this home yours and enjoy all it has to offer, both inside and out!
Zillow last checked: 8 hours ago
Listing updated: September 07, 2025 at 01:01am
Listing courtesy of:
Michael Hogue, ABR,e-PRO,GRI 217-841-8486,
RE/MAX REALTY ASSOCIATES-CHA
Bought with:
Rex Roy
RE/MAX Choice
Source: MRED as distributed by MLS GRID,MLS#: 12423243
Facts & features
Interior
Bedrooms & bathrooms
- Bedrooms: 2
- Bathrooms: 2
- Full bathrooms: 1
- 1/2 bathrooms: 1
Primary bedroom
- Features: Flooring (Carpet)
- Level: Second
- Area: 144 Square Feet
- Dimensions: 12X12
Bedroom 2
- Features: Flooring (Carpet)
- Level: Second
- Area: 117 Square Feet
- Dimensions: 13X9
Den
- Features: Flooring (Hardwood)
- Level: Main
- Area: 119 Square Feet
- Dimensions: 7X17
Dining room
- Features: Flooring (Hardwood)
- Level: Main
- Area: 81 Square Feet
- Dimensions: 9X9
Family room
- Level: Basement
- Area: 273 Square Feet
- Dimensions: 21X13
Kitchen
- Features: Flooring (Hardwood)
- Level: Main
- Area: 99 Square Feet
- Dimensions: 11X9
Laundry
- Level: Basement
- Area: 27 Square Feet
- Dimensions: 3X9
Living room
- Features: Flooring (Hardwood)
- Level: Main
- Area: 330 Square Feet
- Dimensions: 22X15
Heating
- Forced Air
Cooling
- Central Air
Features
- Flooring: Hardwood
- Basement: Unfinished,Full
Interior area
- Total structure area: 1,814
- Total interior livable area: 1,167 sqft
- Finished area below ground: 0
Property
Parking
- Total spaces: 2
- Parking features: On Site, Garage Owned, Detached, Garage
- Garage spaces: 2
Accessibility
- Accessibility features: No Disability Access
Features
- Stories: 2
- Patio & porch: Deck
Lot
- Size: 0.27 Acres
- Dimensions: 82X142
Details
- Additional structures: Shed(s)
- Parcel number: 04030231600300
- Special conditions: None
Construction
Type & style
- Home type: SingleFamily
- Property subtype: Single Family Residence
Materials
- Aluminum Siding
Condition
- New construction: No
- Year built: 1900
Utilities & green energy
- Sewer: Public Sewer
- Water: Public
Community & neighborhood
Location
- Region: Villa Grove
HOA & financial
HOA
- Services included: None
Other
Other facts
- Listing terms: Conventional
- Ownership: Fee Simple
Price history
| Date | Event | Price |
|---|---|---|
| 9/5/2025 | Sold | $121,000+0.9%$104/sqft |
Source: | ||
| 7/27/2025 | Contingent | $119,900$103/sqft |
Source: | ||
| 7/23/2025 | Listed for sale | $119,900+332.1%$103/sqft |
Source: | ||
| 4/3/2019 | Sold | $27,750-13.3%$24/sqft |
Source: | ||
| 3/7/2019 | Pending sale | $32,000$27/sqft |
Source: Twin City Realty-Monticello Branch #10028753 | ||
Public tax history
| Year | Property taxes | Tax assessment |
|---|---|---|
| 2024 | $2,189 +6.5% | $26,934 +7.6% |
| 2023 | $2,055 +85.2% | $25,043 +28.4% |
| 2022 | $1,110 +8.7% | $19,500 +5.9% |
Find assessor info on the county website
Neighborhood: 61956
Nearby schools
GreatSchools rating
- 7/10Villa Grove Elementary SchoolGrades: PK-6Distance: 0.6 mi
- 5/10Villa Grove Jr High SchoolGrades: 7-8Distance: 0.6 mi
- 4/10Villa Grove High SchoolGrades: 9-12Distance: 0.6 mi
Schools provided by the listing agent
- Elementary: Villa Grove Elementary School
- Middle: Villa Grove Junior High School
- High: Villa Grove High School
- District: 302
Source: MRED as distributed by MLS GRID. This data may not be complete. We recommend contacting the local school district to confirm school assignments for this home.

Get pre-qualified for a loan
At Zillow Home Loans, we can pre-qualify you in as little as 5 minutes with no impact to your credit score.An equal housing lender. NMLS #10287.
