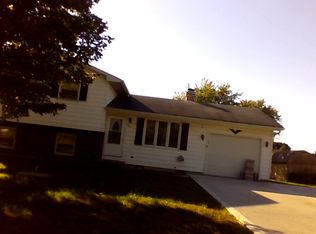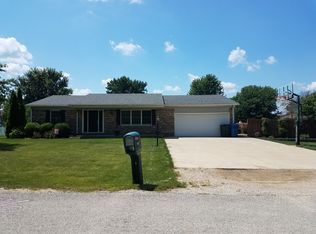FINALLY available for showings! This wonderful lake front home was worth the wait! Located on a premium lakefront lot in the sought after Deerpath Subd. Tolono, this 4 bedroom, 2.5 bath, 3000 sqft home is finished on 3 levels. Awesome, open floor plan, featuring a large great room with soaring cathedral ceiling and lovely fireplace as the centerpiece, Thick, 3/4 inch light maple hardwood floors (not engineered) The great room flows seamlessly into the breakfast area & kitchen, which features cinnamon colored raised panel maple cabinets, gorgeous granite & newer dark stainless appliances. A front formal flex room functions perfectly as a formal dining room or a home office area. The 2nd floor features a luxurious master suite. The full, recently finished basement includes more than 800 square feet, including a bedroom, media/family room & half bath. Interior just professionally painted and brand new carpet installed throughout. Large back yard with underground sprinkler system. Wide open, beautiful lake views! New a/c unit to be installed when the weather cooperates. Join the wonderful community of Tolono with terrific Unit 7 schools, but hurry...This is the one is sure to sell quickly!
This property is off market, which means it's not currently listed for sale or rent on Zillow. This may be different from what's available on other websites or public sources.

