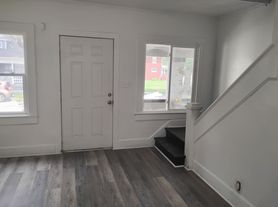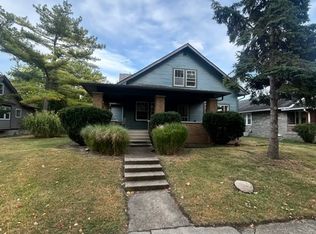Awesome home rehabbed in 2019 with beautiful exposed brick wall and an awesome backyard for pet owners! The kitchen is updated with new appliances and the master bathroom features an updated master closet and an ensuite bathroom.
Quick Overview
Bedrooms / Baths - 3 bd / 2 ba
Style - 1922 Bungalow with historic character
Key Features - Hardwood floors, fireplace, open plan
Outdoor Space - Front porch, fenced yard + patio
Parking - 2 car garage with alley access
Neighborhood - Emerson Heights (near Irvington)
Property Highlights
Classic charm meets modern comfort:
- Built in 1922, this cozy 3 bed/2ba bungalow charms with its original hardwood floors and tall ceilings, recently restored to a pristine shine
-A true master suite includes a walk-in closet and full private bath a rare find in the neighborhood
- A spacious living room with a functional wood-burning fireplace, great for hosting gatherings
Open, inviting layout:
- Thoughtfully crafted open floor plan that flows from the living area through to the kitchen and dining spaces perfect for entertaining.
Indoor-outdoor living:
- Enjoy morning coffee or evening chats on the inviting covered front porch, overlooking a bricked street in the historic East side
- The fully fenced backyard includes a patio and shade tree, offering peaceful retreat and great for furry friends.
Amenities:
- 2-car garage and wide alley access offer convenience and extra storage or workspace
- Situated just a short walk from Irvington's cafes, shops, and local green spaces embracing community and convenience
-Washer and dryer in basement
-Gas stove in kitchen
12 month lease. Renter is responsible for all utilities. Security deposit required to reserve house. Pets allowed for additional $200 per pet added to the security deposit.
House for rent
Accepts Zillow applications
$1,600/mo
408 N Bancroft St, Indianapolis, IN 46201
3beds
1,839sqft
Price may not include required fees and charges.
Single family residence
Available now
Dogs OK
Central air
In unit laundry
Garage parking
Forced air
What's special
Fenced yardOpen planCovered front porchFront porchMaster suiteUpdated master closetTall ceilings
- 26 days |
- -- |
- -- |
Travel times
Facts & features
Interior
Bedrooms & bathrooms
- Bedrooms: 3
- Bathrooms: 2
- Full bathrooms: 2
Heating
- Forced Air
Cooling
- Central Air
Appliances
- Included: Dishwasher, Dryer, Freezer, Microwave, Oven, Refrigerator, Stove, Washer
- Laundry: In Unit
Features
- Walk In Closet
- Flooring: Carpet, Hardwood, Tile
Interior area
- Total interior livable area: 1,839 sqft
Property
Parking
- Parking features: Detached, Garage
- Has garage: Yes
- Details: Contact manager
Features
- Patio & porch: Patio, Porch
- Exterior features: Heating system: Forced Air, Lawn, No Utilities included in rent, Walk In Closet, Walk-in master closet with built in drawers, shelves and hanging racks
Details
- Parcel number: 491004144123000101
Construction
Type & style
- Home type: SingleFamily
- Property subtype: Single Family Residence
Community & HOA
Location
- Region: Indianapolis
Financial & listing details
- Lease term: 1 Year
Price history
| Date | Event | Price |
|---|---|---|
| 10/12/2025 | Price change | $1,600-11.1%$1/sqft |
Source: Zillow Rentals | ||
| 8/16/2025 | Price change | $1,800-10%$1/sqft |
Source: Zillow Rentals | ||
| 8/3/2025 | Listed for rent | $2,000+29%$1/sqft |
Source: Zillow Rentals | ||
| 6/21/2024 | Listing removed | -- |
Source: Zillow Rentals | ||
| 6/17/2024 | Listed for rent | $1,550$1/sqft |
Source: Zillow Rentals | ||

