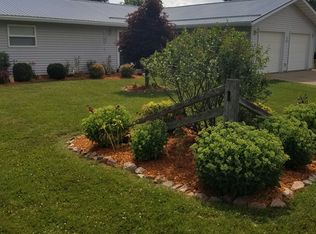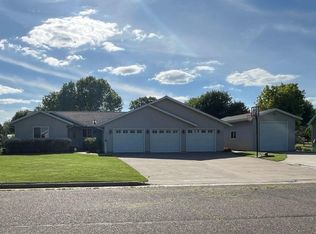Closed
$265,000
408 North 6TH STREET, Colby, WI 54421
3beds
2,038sqft
Single Family Residence
Built in 1983
0.36 Acres Lot
$269,600 Zestimate®
$130/sqft
$1,492 Estimated rent
Home value
$269,600
Estimated sales range
Not available
$1,492/mo
Zestimate® history
Loading...
Owner options
Explore your selling options
What's special
Well maintained 3 bedroom, 2 bathroom home on a +/-0.36 acre lot in the City of Colby. Kitchen with breakfast bar and informal dining room with access to deck. Spacious living room. 2 main level bedrooms and full bath. Lower level family room with gas fireplace and wet bar. Additional lower level bedroom and bathroom with sauna. Attached 2 car garage with concrete driveway. Nice backyard with patio and garden. The stove, dishwasher, washer, dryer, window treatments and garden shed are included in the sale price.
Zillow last checked: 8 hours ago
Listing updated: June 30, 2025 at 01:50am
Listed by:
TEAM DIXON GREINER REALTY Phone:715-748-2258,
DIXON GREINER REALTY, LLC
Bought with:
Team Dixon Greiner Realty
Source: WIREX MLS,MLS#: 22501597 Originating MLS: Central WI Board of REALTORS
Originating MLS: Central WI Board of REALTORS
Facts & features
Interior
Bedrooms & bathrooms
- Bedrooms: 3
- Bathrooms: 2
- Full bathrooms: 2
- Main level bedrooms: 2
Primary bedroom
- Level: Main
- Area: 192
- Dimensions: 16 x 12
Bedroom 2
- Level: Main
- Area: 144
- Dimensions: 12 x 12
Bedroom 3
- Level: Lower
- Area: 168
- Dimensions: 14 x 12
Family room
- Level: Lower
- Area: 375
- Dimensions: 25 x 15
Kitchen
- Level: Main
- Area: 132
- Dimensions: 12 x 11
Living room
- Level: Main
- Area: 234
- Dimensions: 18 x 13
Heating
- Natural Gas, Forced Air
Cooling
- Central Air
Appliances
- Included: Range/Oven, Dishwasher, Washer, Dryer
Features
- Ceiling Fan(s)
- Flooring: Carpet, Vinyl, Wood
Interior area
- Total structure area: 2,038
- Total interior livable area: 2,038 sqft
- Finished area above ground: 1,164
- Finished area below ground: 874
Property
Parking
- Total spaces: 2
- Parking features: 2 Car, Attached
- Attached garage spaces: 2
Features
- Levels: Bi-Level
- Patio & porch: Deck
- Has spa: Yes
- Spa features: Sauna/Hot Tub
Lot
- Size: 0.36 Acres
Details
- Parcel number: 211.0453.000
- Special conditions: Arms Length
Construction
Type & style
- Home type: SingleFamily
- Property subtype: Single Family Residence
Materials
- Vinyl Siding
- Roof: Shingle
Condition
- 21+ Years
- New construction: No
- Year built: 1983
Utilities & green energy
- Sewer: Public Sewer
- Water: Public
Community & neighborhood
Location
- Region: Colby
- Municipality: Colby
Other
Other facts
- Listing terms: Arms Length Sale
Price history
| Date | Event | Price |
|---|---|---|
| 6/27/2025 | Sold | $265,000$130/sqft |
Source: | ||
| 5/13/2025 | Contingent | $265,000$130/sqft |
Source: | ||
| 4/25/2025 | Listed for sale | $265,000+120.8%$130/sqft |
Source: | ||
| 11/21/2014 | Sold | $120,000-4.8%$59/sqft |
Source: Agent Provided | ||
| 10/4/2014 | Listed for sale | $126,000$62/sqft |
Source: CENTURY 21 Dairyland Realty North Inc. #1406407 | ||
Public tax history
| Year | Property taxes | Tax assessment |
|---|---|---|
| 2024 | $4,113 +20% | $227,500 +84.4% |
| 2023 | $3,426 +1.5% | $123,400 |
| 2022 | $3,376 +7.9% | $123,400 +3.6% |
Find assessor info on the county website
Neighborhood: 54421
Nearby schools
GreatSchools rating
- 3/10Colby Elementary SchoolGrades: K-5Distance: 0.3 mi
- 3/10Colby Middle SchoolGrades: 6-8Distance: 0.4 mi
- 5/10Colby High SchoolGrades: 9-12Distance: 0.5 mi
Schools provided by the listing agent
- Elementary: Colby
- Middle: Colby
- High: Colby
- District: Colby
Source: WIREX MLS. This data may not be complete. We recommend contacting the local school district to confirm school assignments for this home.

Get pre-qualified for a loan
At Zillow Home Loans, we can pre-qualify you in as little as 5 minutes with no impact to your credit score.An equal housing lender. NMLS #10287.

