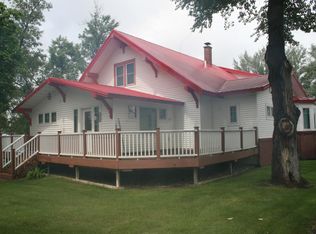Sold for $187,000 on 06/27/24
$187,000
408 N 4th St, Groton, SD 57445
5beds
2baths
3,604sqft
Single Family Residence
Built in 1880
0.49 Acres Lot
$192,600 Zestimate®
$52/sqft
$2,679 Estimated rent
Home value
$192,600
$143,000 - $260,000
$2,679/mo
Zestimate® history
Loading...
Owner options
Explore your selling options
What's special
Almost a half-acre in the middle of town! Situated on 2.5 lots and fenced in! This place is absolutely amazing and ready for all the activities! Such a unique property with so much space inside and out!
Zillow last checked: 8 hours ago
Listing updated: August 24, 2024 at 08:58pm
Listed by:
Cheri Mortenson 307-760-3570,
Lunar Realty, LLC
Source: Aberdeen MLS,MLS#: 23-631
Facts & features
Interior
Bedrooms & bathrooms
- Bedrooms: 5
- Bathrooms: 2
Bedroom
- Level: Upper
- Area: 185.77 Square Feet
- Dimensions: 12.11 x 15.34
Bedroom
- Level: Upper
- Area: 108.08 Square Feet
- Dimensions: 8.03 x 13.46
Bedroom
- Level: Upper
- Area: 110.92 Square Feet
- Dimensions: 8.15 x 13.61
Bedroom
- Description: closet is 7.51x2.35
- Level: Main
- Area: 227.5 Square Feet
- Dimensions: 14.29 x 15.92
Bedroom
- Level: Upper
- Area: 219.01 Square Feet
- Dimensions: 13.87 x 15.79
Bathroom
- Level: Main
- Area: 91.14 Square Feet
- Dimensions: 7.73 x 11.79
Bathroom
- Level: Upper
- Area: 40.22 Square Feet
- Dimensions: 5.95 x 6.76
Other
- Description: second garage area
- Level: Main
- Area: 718.78 Square Feet
- Dimensions: 20.75 x 34.64
Bonus room
- Level: Main
- Area: 212 Square Feet
- Dimensions: 13.30 x 15.94
Dining room
- Level: Main
- Area: 128.16 Square Feet
- Dimensions: 10.68 x 12.00
Foyer
- Level: Main
- Area: 21.06 Square Feet
- Dimensions: 4.50 x 4.68
Kitchen
- Level: Main
- Area: 114.1 Square Feet
- Dimensions: 7.30 x 15.63
Laundry
- Level: Main
- Area: 23.59 Square Feet
- Dimensions: 3.15 x 7.49
Living room
- Level: Main
- Area: 231.04 Square Feet
- Dimensions: 15.20 x 15.20
Other
- Level: Basement
- Area: 495.6 Square Feet
- Dimensions: 15.00 x 33.04
Mud room
- Description: cubby space is 5.27x3.05
- Level: Main
- Area: 66.42 Square Feet
- Dimensions: 6.32 x 10.51
Workshop
- Description: part of garage added to 24x24
- Level: Main
- Area: 187.2 Square Feet
- Dimensions: 11.70 x 16.00
Heating
- Forced Air, Natural Gas
Cooling
- Central Air
Appliances
- Included: Dishwasher, Dryer, Microwave, Range, Washer
Features
- Basement: Partial
Interior area
- Total structure area: 3,604
- Total interior livable area: 3,604 sqft
Property
Parking
- Parking features: Garage - Attached
- Has attached garage: Yes
Features
- Levels: One and One Half
- Stories: 1
Lot
- Size: 0.49 Acres
- Dimensions: 150 x 142
Details
- Parcel number: 3366B0
Construction
Type & style
- Home type: SingleFamily
- Property subtype: Single Family Residence
Materials
- Foundation: Block
- Roof: Composition
Condition
- Year built: 1880
Utilities & green energy
- Sewer: Public Sewer
Community & neighborhood
Location
- Region: Groton
Price history
| Date | Event | Price |
|---|---|---|
| 6/27/2024 | Sold | $187,000-1.5%$52/sqft |
Source: | ||
| 5/1/2024 | Pending sale | $189,900$53/sqft |
Source: | ||
| 4/20/2024 | Price change | $189,900-2.6%$53/sqft |
Source: | ||
| 11/3/2023 | Listed for sale | $194,900$54/sqft |
Source: | ||
Public tax history
| Year | Property taxes | Tax assessment |
|---|---|---|
| 2025 | $1,890 +12.4% | $133,976 +24.6% |
| 2024 | $1,681 +6.9% | $107,533 +5% |
| 2023 | $1,572 +2.1% | $102,374 +9.2% |
Find assessor info on the county website
Neighborhood: 57445
Nearby schools
GreatSchools rating
- 6/10Groton Area Elementary - 02Grades: PK-5Distance: 0.4 mi
- 7/10Groton Area Ms - 04Grades: 6-8Distance: 0.2 mi
- 9/10Groton Area High School - 01Grades: 9-12Distance: 0.2 mi

Get pre-qualified for a loan
At Zillow Home Loans, we can pre-qualify you in as little as 5 minutes with no impact to your credit score.An equal housing lender. NMLS #10287.
