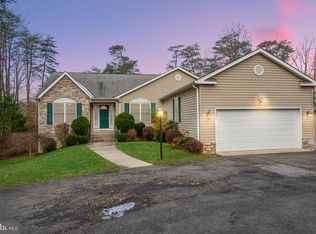Closed
$300,000
408 Mount Pleasant Dr, Locust Grove, VA 22508
3beds
1,300sqft
Single Family Residence
Built in 1967
0.34 Acres Lot
$302,600 Zestimate®
$231/sqft
$2,406 Estimated rent
Home value
$302,600
$266,000 - $345,000
$2,406/mo
Zestimate® history
Loading...
Owner options
Explore your selling options
What's special
Discover the charm of this Lake of the Woods home, boasting a brand NEW ROOF, NEW RETAINING WALL, NEW LVP FLOORING in the basement and upstairs bath and FRESH PAINT throughout. This inviting home features 3 beds, 2 full baths, and 1,300 total fin sqft of well-designed living space. Upstairs, entertain in the living room, where vaulted ceilings create an open atmosphere, cook in the galley kitchen that opens to the dining area, enjoy a large bedroom and updated full bathroom. The basement den, with neighboring full bath, two additional bedrooms and laundry area, offer an additional space for entertaining and relaxation. Wave to neighbors from the large rocking chair front porch, or take in the serene partially wooded views from the back deck. Additional shed in the backyard equipped with electricity. Conveniently located just 1 min. from the main LOW gate and a short walk to the beach, mailboxes, clubhouse and park! Come enjoy all the amenities that LOW has to offer - lake, beaches, clubhouse, tennis, playgrounds, walk/run trails, golf, boat dock, and more!
Zillow last checked: 8 hours ago
Listing updated: May 19, 2025 at 07:53am
Listed by:
ERIN SAMUELS 434-529-7299,
NEST REALTY GROUP
Bought with:
Default Agent Bright
BrightMLS Office
Source: CAAR,MLS#: 662322 Originating MLS: Charlottesville Area Association of Realtors
Originating MLS: Charlottesville Area Association of Realtors
Facts & features
Interior
Bedrooms & bathrooms
- Bedrooms: 3
- Bathrooms: 2
- Full bathrooms: 2
- Main level bathrooms: 1
- Main level bedrooms: 1
Bedroom
- Level: First
Bedroom
- Level: Basement
Bathroom
- Level: Basement
Bathroom
- Level: First
Den
- Level: Basement
Family room
- Level: First
Kitchen
- Level: First
Laundry
- Level: Basement
Heating
- Electric, Heat Pump
Cooling
- Central Air, Heat Pump
Appliances
- Included: Electric Range, Disposal, Refrigerator, Dryer, Washer
- Laundry: Washer Hookup, Dryer Hookup
Features
- Remodeled, Skylights, Vaulted Ceiling(s)
- Flooring: Ceramic Tile, Hardwood, Luxury Vinyl Plank
- Windows: Screens, Skylight(s)
- Basement: Exterior Entry,Full,Finished,Heated,Interior Entry,Walk-Out Access
Interior area
- Total structure area: 1,300
- Total interior livable area: 1,300 sqft
- Finished area above ground: 700
- Finished area below ground: 600
Property
Features
- Levels: Two
- Stories: 2
- Patio & porch: Rear Porch, Deck, Patio, Porch
- Pool features: Community, Pool, Association
Lot
- Size: 0.34 Acres
- Features: Open Lot, Partially Cleared, Wooded
- Topography: Rolling
Details
- Additional structures: Shed(s)
- Parcel number: 012A0000102980
- Zoning description: R-3 Planned Residential
Construction
Type & style
- Home type: SingleFamily
- Architectural style: Chalet/Alpine
- Property subtype: Single Family Residence
Materials
- Concrete, Stick Built, Wood Siding
- Foundation: Poured
- Roof: Composition,Shingle
Condition
- Updated/Remodeled
- New construction: No
- Year built: 1967
Utilities & green energy
- Sewer: Public Sewer
- Water: Public
- Utilities for property: Cable Available
Community & neighborhood
Security
- Security features: Smoke Detector(s), Surveillance System, Gated Community
Community
- Community features: Dock, Gated, Pool, Sidewalks
Location
- Region: Locust Grove
- Subdivision: LAKE OF THE WOODS
HOA & financial
HOA
- Has HOA: Yes
- HOA fee: $2,075 annually
- Amenities included: Beach Rights, Boat Dock, Clubhouse, Golf Course, Picnic Area, Playground, Pool, Water, Dock
- Services included: Association Management, Common Area Maintenance, Insurance, Pool(s), Reserve Fund, Road Maintenance, Snow Removal, Security
Price history
| Date | Event | Price |
|---|---|---|
| 5/19/2025 | Sold | $300,000$231/sqft |
Source: | ||
| 4/14/2025 | Pending sale | $300,000$231/sqft |
Source: | ||
| 3/25/2025 | Listed for sale | $300,000+10.3%$231/sqft |
Source: | ||
| 8/31/2023 | Sold | $272,000-4.2%$209/sqft |
Source: | ||
| 8/3/2023 | Pending sale | $284,000$218/sqft |
Source: | ||
Public tax history
| Year | Property taxes | Tax assessment |
|---|---|---|
| 2024 | $992 | $131,800 |
| 2023 | $992 | $131,800 |
| 2022 | $992 +4.2% | $131,800 |
Find assessor info on the county website
Neighborhood: 22508
Nearby schools
GreatSchools rating
- NALocust Grove Primary SchoolGrades: PK-2Distance: 5.3 mi
- 6/10Locust Grove Middle SchoolGrades: 6-8Distance: 4.1 mi
- 4/10Orange Co. High SchoolGrades: 9-12Distance: 20 mi
Schools provided by the listing agent
- Elementary: Locust Grove
- Middle: Locust Grove
- High: Orange
Source: CAAR. This data may not be complete. We recommend contacting the local school district to confirm school assignments for this home.

Get pre-qualified for a loan
At Zillow Home Loans, we can pre-qualify you in as little as 5 minutes with no impact to your credit score.An equal housing lender. NMLS #10287.
Sell for more on Zillow
Get a free Zillow Showcase℠ listing and you could sell for .
$302,600
2% more+ $6,052
With Zillow Showcase(estimated)
$308,652