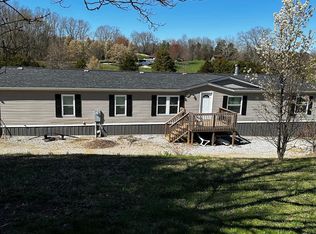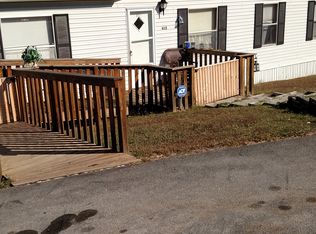Home that is located in a quiet country setting. This could be a great investment for the right buyer! Buyers to verify all information to their own satisfaction including lot size and property lines. Being sold as-is. Seller nor agent make any guarantees or warranties to the condition of this property. Most info per tax record.
This property is off market, which means it's not currently listed for sale or rent on Zillow. This may be different from what's available on other websites or public sources.

