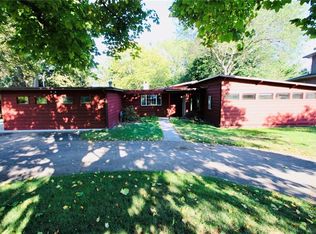WEST IRONDEQUOIT SCHOOLS!! COME SEE 408 MT AIRY DRIVE, A MID CENTURY HOME WITH SOME VERY UNIQUE FEATURES. 4 BEDROOMS AND 4 BATHS. MASTER SUITE ON FIRST FLOOR. SUNROOM/FAMILY ROOM OVERLOOKS THE WOODED BACK YARD THE SIZE OF A FOOTBALL FIELD. 2 WOOD BURNING FIREPLACES WITH A WOOD BURNING STOVE IN THE VERY LARGE FAMILY ROOM. COMPLETE TEAR OFF ROOF IN 2019. SPACE-PRIVACY, 2514 SQUARE FEET, AND AN EXTERIOR WALKOUT BASEMENT TO BOOT! THE YARD HAS AN ELECTRONIC PET FENCE AND COLLAR IS INCLUDED!!!
This property is off market, which means it's not currently listed for sale or rent on Zillow. This may be different from what's available on other websites or public sources.
