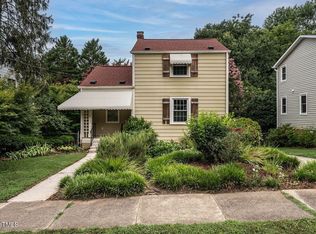Quaint Five Points cottage as charming and solidly built as the Glenwood quarried granite fireplace. Ready for a new vision. Home boasts 9' ceilings/original red oak HW floors. Updated kitchen. Perfect for the city gardener with raised beds & mature muscadine grapevine. Basement/workshop ideal for storing season's harvest or working on that next project. Detached shed.Walk up attic/office has full bath. Enjoy coffee on front porch and dinner/drinks on back screened in-porch.Below tax value. Offered as is.
This property is off market, which means it's not currently listed for sale or rent on Zillow. This may be different from what's available on other websites or public sources.
