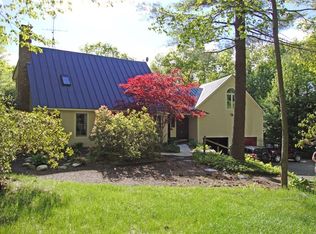Privacy, Privacy, Privacy. This home is a great value with 18 acres of land on two parcels for significant tax savings. The 2012 town assessment values the 14.8 acres at only $8,400 and it abuts new conservation land. Set back from the road, unique features of this home include dramatic soaring ceilings in the living room, dine-in kitchen, and walk-out basement with pellet stove and pool table (negotiable). Two level barn in back has power and water. Yard is fenced in. Acres of property.
This property is off market, which means it's not currently listed for sale or rent on Zillow. This may be different from what's available on other websites or public sources.
