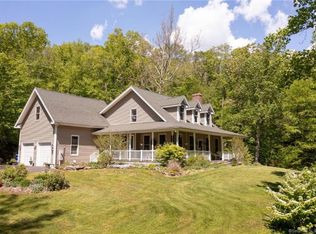Wonderful ICF (Insulated Concrete Form) - Energy Efficient home. Great information about the features and benefits in MLS listing. Ask your agent for a copy of this information. This young home features design/choices aimed at reducing your carbon footprint & energy consumption, Saving you money! Enjoy relaxing & entertaining in the sunny living room w/Cathedral ceiling, wood burning stove & expansive views of nature. Huge Eat-in kitchen with granite counter tops, SS appliances & maple cabinets is sure to please. Trex deck off the kitchen provides convenient access & plenty of room for grilling & outdoor entertaining/dining. Enjoy the new gazebo, screens making it a bug free zone. All bedrooms are the same size and feature large closets. Whole house was painted 2017, 2015 Mitsubishi new HVAC units were installed. The attic has a heat recovery unit. The entire roof interior is f coated with Icynene (R40 value). Finished lower level has large bonus/family room area, can be used for home office as it has a separate walk out access. On this level there is another full bath & laundry room. Exterior landscaping is mostly low maintenance stone around perimeter of home. There is a small outdoor garden/utility shed as well as a 12'x20' detached garage. Surrounding area is mostly CT Land Trust. VERY convenient to Pratt & Whitney, close to Rte 9, & downtown Middletown. 20min. to Long Island Sound. Several golf courses approx 10-20 min. away. This not your average home!
This property is off market, which means it's not currently listed for sale or rent on Zillow. This may be different from what's available on other websites or public sources.
