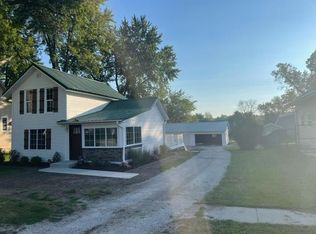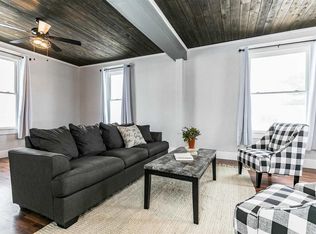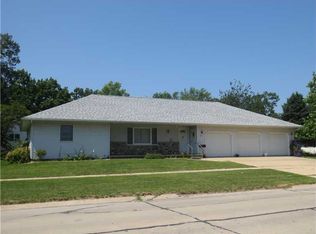Lots of charm in this exquisitely maintained four bedrooms, 3 bath home! The open concept floor plan features a spacious living room that opens into a great kitchen and dining space. Down the hallway, you will see two nicely sized bedrooms and a main bath that offers a large soaking tub with heater - perfect for those cold winter nights or soaking away a stressful day! The roomy master bedroom is located on the main level as well and offers a large walk-in closet and on-suite bath. The fully finished basement is complete with a beautiful built-in fireplace and storage shelving, fourth bedroom and third full bath. The spacious backyard offers a tranquil get away perfect for enjoying warm summer nights! A beautiful deck and patio gives plenty of room for entertaining! This home is located within Center Point and is positioned just minutes from shops, businesses, entertainment, etc.
This property is off market, which means it's not currently listed for sale or rent on Zillow. This may be different from what's available on other websites or public sources.


