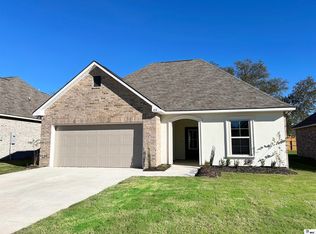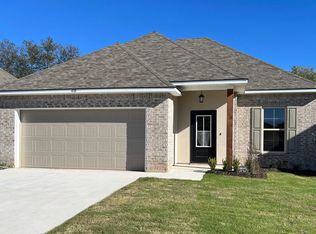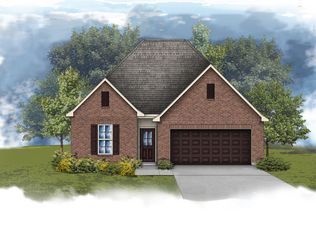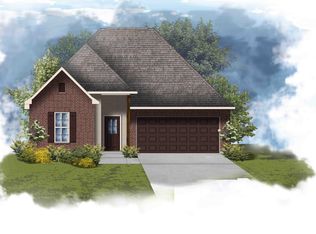Sold on 05/06/25
Price Unknown
408 Magnolia Pointe Pl, Monroe, LA 71203
4beds
2,100sqft
Site Build, Residential
Built in ----
6,098.4 Square Feet Lot
$292,000 Zestimate®
$--/sqft
$-- Estimated rent
Home value
$292,000
$231,000 - $371,000
Not available
Zestimate® history
Loading...
Owner options
Explore your selling options
What's special
Welcome to this stunning, recently constructed home by DSLD, featuring a beautifully upgraded version of the popular Faulkner Plan. This home boasts luxury vinyl plank flooring throughout, creating a sleek, modern look. The kitchen is a true highlight, complete with an upgraded gas range, stylish new backsplash, and an enhanced kitchen faucet. The spacious living area features a cozy fireplace with a chic quartz surround, perfect for those cooler evenings. Enjoy the elegant touch of upgraded light fixtures throughout the home, and the added bonus of a fourth bedroom with its own ensuite bathroom. The kitchen and bathrooms are equipped with upgraded cabinetry and stylish knobs, complemented by stunning quartz countertops. Custom cordless blinds provide added privacy and convenience. Plus, the washer and dryer are included, making this home truly move-in ready! Still under new construction warranties. Call for your private showing today!
Zillow last checked: 8 hours ago
Listing updated: May 09, 2025 at 12:16pm
Listed by:
Harrison Lilly,
Harrison Lilly,
Taylor Stroud Woods,
Harrison Lilly
Bought with:
Gene Ponti
BetterHomes&GardensVeranda
Source: NELAR,MLS#: 213181
Facts & features
Interior
Bedrooms & bathrooms
- Bedrooms: 4
- Bathrooms: 3
- Full bathrooms: 3
- Main level bathrooms: 3
- Main level bedrooms: 4
Primary bedroom
- Description: Floor: Lvp
- Level: First
- Area: 243.2
Bedroom
- Description: Floor: Lvp
- Level: First
- Area: 95
Bedroom 1
- Description: Floor: Lvp
- Level: First
- Area: 95
Bedroom 2
- Description: Floor: Lvp
- Level: First
- Area: 92.15
Kitchen
- Description: Floor: Lvp
- Level: First
- Area: 157.44
Living room
- Description: Floor: Lvp
- Level: First
- Area: 282.15
Heating
- Natural Gas
Cooling
- Central Air
Appliances
- Included: Dishwasher, Disposal, Gas Range, Tankless Water Heater
Features
- Ceiling Fan(s), Walk-In Closet(s)
- Windows: Double Pane Windows, Blinds
- Number of fireplaces: 1
- Fireplace features: One, Living Room
Interior area
- Total structure area: 2,626
- Total interior livable area: 2,100 sqft
Property
Parking
- Total spaces: 2
- Parking features: Hard Surface Drv.
- Attached garage spaces: 2
- Has uncovered spaces: Yes
Features
- Levels: One
- Stories: 1
- Patio & porch: Porch Covered
- Fencing: None
- Waterfront features: None
Lot
- Size: 6,098 sqft
- Features: Professional Landscaping, Cleared
Details
- Parcel number: 138760
Construction
Type & style
- Home type: SingleFamily
- Architectural style: Traditional
- Property subtype: Site Build, Residential
Materials
- Brick Veneer
- Foundation: Slab
- Roof: Architecture Style
Utilities & green energy
- Electric: Electric Company: Entergy
- Gas: Natural Gas, Gas Company: Atmos
- Sewer: Public Sewer
- Water: Public, Electric Company: Greater Ouachita
- Utilities for property: Natural Gas Connected
Community & neighborhood
Location
- Region: Monroe
- Subdivision: Magnolia Pointe
Other
Other facts
- Road surface type: Paved
Price history
| Date | Event | Price |
|---|---|---|
| 5/6/2025 | Sold | -- |
Source: | ||
| 4/15/2025 | Pending sale | $289,000$138/sqft |
Source: | ||
| 3/31/2025 | Price change | $289,000-3.7%$138/sqft |
Source: | ||
| 3/10/2025 | Price change | $300,000-1.6%$143/sqft |
Source: | ||
| 2/18/2025 | Price change | $305,000-1%$145/sqft |
Source: | ||
Public tax history
| Year | Property taxes | Tax assessment |
|---|---|---|
| 2024 | $487 | $3,500 |
Find assessor info on the county website
Neighborhood: 71203
Nearby schools
GreatSchools rating
- 6/10Jack Hayes Elementary SchoolGrades: PK-5Distance: 1.3 mi
- 2/10Ouachita Junior High SchoolGrades: 6-8Distance: 3.3 mi
- 6/10Ouachita Parish High SchoolGrades: 8-12Distance: 5.4 mi



