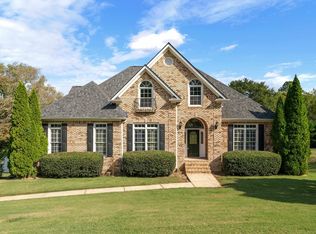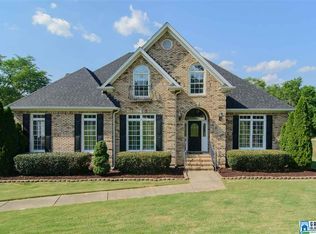Sold for $457,500
$457,500
408 Macdonald Lake Rd, Springville, AL 35146
5beds
4,455sqft
Single Family Residence
Built in 1999
0.6 Acres Lot
$459,100 Zestimate®
$103/sqft
$2,430 Estimated rent
Home value
$459,100
$395,000 - $537,000
$2,430/mo
Zestimate® history
Loading...
Owner options
Explore your selling options
What's special
Beautiful lakefront home in Springville’s premier Macdonald Farms neighborhood! This spacious home features 5–6 bedrooms, 3.5 baths, a large family room, media room, den, and two bonus rooms perfect for an office or playroom. Enjoy a remodeled gourmet kitchen with white cabinets and quartz countertops, newly refinished hardwood floors, and fresh neutral paint throughout. The oversized decks and screened porch span the back of the home, offering stunning lake views—perfect for entertaining. Custom stained glass, a marble fireplace, tray and cathedral ceilings, and a circular drive add charm and character. Neighborhood amenities include a lake with walking trail, pool, clubhouse, and tennis courts. Convenient to downtown Springville and I-59.
Zillow last checked: 8 hours ago
Listing updated: October 15, 2025 at 05:42pm
Listed by:
Bret Rogers CELL:2055401182,
Keller Williams
Bought with:
Ashley Williams
Vulcan Realty, LLC
Source: GALMLS,MLS#: 21418497
Facts & features
Interior
Bedrooms & bathrooms
- Bedrooms: 5
- Bathrooms: 4
- Full bathrooms: 3
- 1/2 bathrooms: 1
Primary bedroom
- Level: First
Bedroom 1
- Level: Second
Bedroom 2
- Level: Second
Bedroom 3
- Level: Second
Bedroom 4
- Level: Basement
Primary bathroom
- Level: First
Bathroom 1
- Level: Second
Bathroom 3
- Level: Second
Dining room
- Level: First
Family room
- Level: Basement
Kitchen
- Features: Stone Counters
- Level: First
Living room
- Level: First
Basement
- Area: 2013
Office
- Level: Second
Heating
- Central, Natural Gas
Cooling
- Central Air, Dual
Appliances
- Included: Gas Cooktop, Electric Oven, Gas Water Heater
- Laundry: Electric Dryer Hookup, Washer Hookup, Main Level, Laundry Room, Laundry (ROOM), Yes
Features
- Split Bedroom, High Ceilings, Cathedral/Vaulted, Tray Ceiling(s), Soaking Tub, Separate Shower, Double Vanity, Tub/Shower Combo, Walk-In Closet(s)
- Flooring: Carpet, Hardwood, Tile
- Basement: Full,Partially Finished,Block,Daylight
- Attic: Walk-In,Yes
- Number of fireplaces: 1
- Fireplace features: Brick (FIREPL), Den, Gas
Interior area
- Total interior livable area: 4,455 sqft
- Finished area above ground: 3,255
- Finished area below ground: 1,200
Property
Parking
- Total spaces: 2
- Parking features: Attached, Basement, Circular Driveway, Driveway, Lower Level, Parking (MLVL), Garage Faces Side
- Attached garage spaces: 2
- Has uncovered spaces: Yes
Features
- Levels: One and One Half
- Stories: 1
- Patio & porch: Covered, Patio, Porch, Porch Screened, Covered (DECK), Open (DECK), Screened (DECK), Deck
- Pool features: In Ground, Community
- Has water view: Yes
- Water view: Water
- Waterfront features: Waterfront
- Body of water: Macdonald Farms Lake
- Frontage length: 168
Lot
- Size: 0.60 Acres
Details
- Parcel number: 1309290001001.012
- Special conditions: N/A
Construction
Type & style
- Home type: SingleFamily
- Property subtype: Single Family Residence
Materials
- Brick
- Foundation: Basement
Condition
- Year built: 1999
Utilities & green energy
- Sewer: Septic Tank
- Water: Public
- Utilities for property: Underground Utilities
Community & neighborhood
Location
- Region: Springville
- Subdivision: Macdonald Farm
Other
Other facts
- Price range: $457.5K - $457.5K
Price history
| Date | Event | Price |
|---|---|---|
| 10/10/2025 | Sold | $457,500-1.4%$103/sqft |
Source: | ||
| 9/13/2025 | Contingent | $464,000$104/sqft |
Source: | ||
| 9/5/2025 | Price change | $464,000-4.1%$104/sqft |
Source: | ||
| 8/19/2025 | Price change | $484,000-3.2%$109/sqft |
Source: | ||
| 7/29/2025 | Price change | $499,900-2.9%$112/sqft |
Source: | ||
Public tax history
| Year | Property taxes | Tax assessment |
|---|---|---|
| 2024 | $2,570 | $51,340 |
| 2023 | $2,570 +85.8% | $51,340 +29.1% |
| 2022 | $1,383 +18.4% | $39,760 +17.6% |
Find assessor info on the county website
Neighborhood: 35146
Nearby schools
GreatSchools rating
- 6/10Springville Elementary SchoolGrades: PK-5Distance: 0.6 mi
- 10/10Springville Middle SchoolGrades: 6-8Distance: 0.7 mi
- 10/10Springville High SchoolGrades: 9-12Distance: 1.2 mi
Schools provided by the listing agent
- Elementary: Springville
- Middle: Springville
- High: Springville
Source: GALMLS. This data may not be complete. We recommend contacting the local school district to confirm school assignments for this home.
Get a cash offer in 3 minutes
Find out how much your home could sell for in as little as 3 minutes with a no-obligation cash offer.
Estimated market value$459,100
Get a cash offer in 3 minutes
Find out how much your home could sell for in as little as 3 minutes with a no-obligation cash offer.
Estimated market value
$459,100

