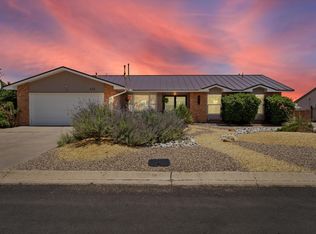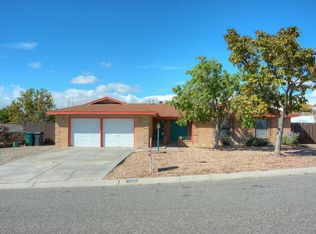Sold on 04/24/24
Price Unknown
408 Longwood Dr NE, Rio Rancho, NM 87124
3beds
1,899sqft
Single Family Residence
Built in 1986
0.47 Acres Lot
$375,000 Zestimate®
$--/sqft
$2,060 Estimated rent
Home value
$375,000
$353,000 - $398,000
$2,060/mo
Zestimate® history
Loading...
Owner options
Explore your selling options
What's special
Just listed in Rio Rancho: a captivating home where stunning mountain views meet spacious living! This gem features a versatile floor plan with a welcoming living room, a cozy family room perfect for game nights, a formal dining room ready for your gatherings, and a quaint breakfast nook ideal for serene morning moments. Laundry room/ mud room. The bedrooms are generously sized, offering ample space for rest and relaxation. Step outside to the large backyard, a blank canvas waiting for your personal touch, all while enjoying the breathtaking backdrop of the mountains. Workshop/shed with electric in the back yard! This home is an incredible opportunity to live in comfort with nature's beauty right at your doorstep. Owned solar, newer window and floors.
Zillow last checked: 8 hours ago
Listing updated: April 24, 2024 at 08:53am
Listed by:
The Hellman Group 505-453-3002,
Keller Williams Realty,
Sean L Hellmann 505-453-3002,
Keller Williams Realty
Bought with:
Sean L Hellmann, 40382
Keller Williams Realty
Source: SWMLS,MLS#: 1058795
Facts & features
Interior
Bedrooms & bathrooms
- Bedrooms: 3
- Bathrooms: 2
- Full bathrooms: 2
Primary bedroom
- Level: Main
- Area: 179.69
- Dimensions: 11.9 x 15.1
Bedroom 2
- Level: Main
- Area: 101.12
- Dimensions: 11.1 x 9.11
Dining room
- Level: Main
- Area: 101.65
- Dimensions: 10.7 x 9.5
Family room
- Level: Main
- Area: 187.53
- Dimensions: 13.3 x 14.1
Kitchen
- Level: Main
- Area: 147.63
- Dimensions: 13.3 x 11.1
Living room
- Level: Main
- Area: 261.23
- Dimensions: 15.1 x 17.3
Office
- Level: Main
- Area: 115.7
- Dimensions: 9.11 x 12.7
Heating
- Central, Forced Air, Natural Gas
Cooling
- Evaporative Cooling
Appliances
- Included: Built-In Gas Oven, Built-In Gas Range, Cooktop, Disposal, Refrigerator
- Laundry: Washer Hookup, Electric Dryer Hookup, Gas Dryer Hookup
Features
- Breakfast Area, Ceiling Fan(s), Dual Sinks, Kitchen Island, Main Level Primary, Walk-In Closet(s)
- Flooring: Carpet, Tile
- Windows: Double Pane Windows, Insulated Windows
- Has basement: No
- Number of fireplaces: 1
Interior area
- Total structure area: 1,899
- Total interior livable area: 1,899 sqft
Property
Parking
- Total spaces: 2
- Parking features: Attached, Garage
- Attached garage spaces: 2
Features
- Levels: One
- Stories: 1
- Patio & porch: Covered, Deck, Patio
- Exterior features: Deck, Private Yard
- Fencing: Wall
Lot
- Size: 0.47 Acres
Details
- Additional structures: Shed(s)
- Parcel number: R101220
- Zoning description: R-1
Construction
Type & style
- Home type: SingleFamily
- Property subtype: Single Family Residence
Materials
- Frame, Stucco
- Roof: Pitched,Shingle
Condition
- Resale
- New construction: No
- Year built: 1986
Details
- Builder name: Amrep
Utilities & green energy
- Sewer: Public Sewer
- Water: Public
- Utilities for property: Cable Available, Electricity Connected, Natural Gas Connected, Phone Available, Sewer Connected, Water Connected
Green energy
- Energy generation: Solar
Community & neighborhood
Location
- Region: Rio Rancho
Other
Other facts
- Listing terms: Cash,Conventional,FHA,VA Loan
Price history
| Date | Event | Price |
|---|---|---|
| 3/13/2025 | Listing removed | $2,350$1/sqft |
Source: Zillow Rentals | ||
| 3/3/2025 | Price change | $2,350-4.1%$1/sqft |
Source: Zillow Rentals | ||
| 1/28/2025 | Listed for rent | $2,450$1/sqft |
Source: Zillow Rentals | ||
| 7/3/2024 | Listing removed | -- |
Source: Zillow Rentals | ||
| 6/24/2024 | Listed for rent | $2,450$1/sqft |
Source: Zillow Rentals | ||
Public tax history
| Year | Property taxes | Tax assessment |
|---|---|---|
| 2025 | $3,835 +112.9% | $109,896 +96.3% |
| 2024 | $1,801 +3% | $55,974 +3% |
| 2023 | $1,748 +2.3% | $54,344 +3% |
Find assessor info on the county website
Neighborhood: Vista Hills
Nearby schools
GreatSchools rating
- 7/10Ernest Stapleton Elementary SchoolGrades: K-5Distance: 1.8 mi
- 7/10Rio Rancho Middle SchoolGrades: 6-8Distance: 1.4 mi
- 7/10Rio Rancho High SchoolGrades: 9-12Distance: 1.3 mi
Get a cash offer in 3 minutes
Find out how much your home could sell for in as little as 3 minutes with a no-obligation cash offer.
Estimated market value
$375,000
Get a cash offer in 3 minutes
Find out how much your home could sell for in as little as 3 minutes with a no-obligation cash offer.
Estimated market value
$375,000

