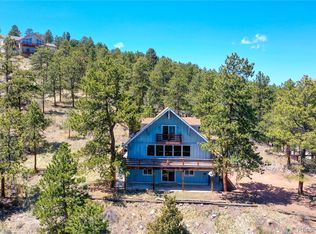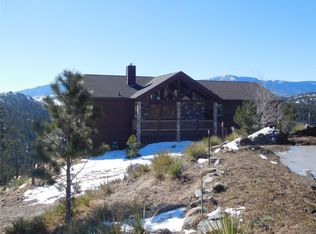Awesome house tucked away in the mountains of Bailey! 4650 sqft, 3bd/2ba situated on 2.5 acres. 10 minutes to 285, Massive views, large open kitchen with island, built ins, gas fireplace. Office located off of main entry. Owner can leave furnished/ partially furnished. Master suite on main level with walk out to private deck. 2 large bedrooms located in lower level walk out basement. Home is a must see! 2 car garage & pets are negotiable.Available with 2 week notice.
This property is off market, which means it's not currently listed for sale or rent on Zillow. This may be different from what's available on other websites or public sources.


