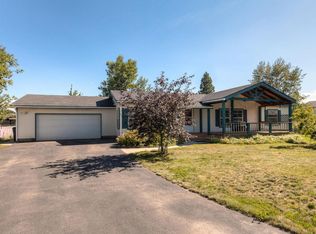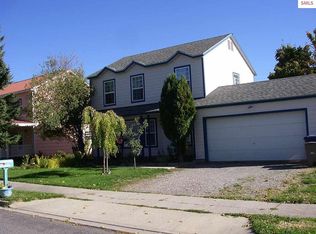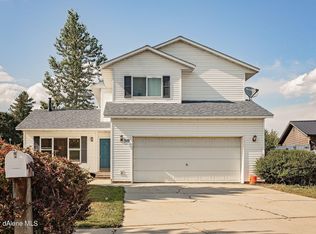Sandpoint single level home with a large oversized garage located in a great location near the schools, library, downtown and Travers park! New in 2020 & 2019; composition roof, covered front deck and forced air heat and air conditioning. An inviting living room that opens to the dining room with access to the large backyard deck. The kitchen offers a pantry, breakfast bar and all appliances. 3 bedrooms (master suite is separate from the other two bedrooms), 2 bathrooms, laundry room with washer and dryer included. The garage is attached via a breezeway and heater with natural gas. An inviting back yard that is fully fenced with deck for enjoying the landscaped yard. A terrific floor plan.
This property is off market, which means it's not currently listed for sale or rent on Zillow. This may be different from what's available on other websites or public sources.


