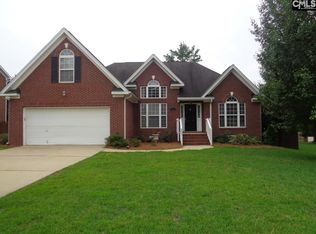Beautifully maintained all brick home in desirable Waterford subdivision. Brand new roof and newer HVAC system all recently installed. Convenient to Lake Murray, shopping and dining. Fantastic schools. This home offers an open floor plan, 2 story foyer, formal living and dining room with hardwoods. Private office area off entry with French doors. The kitchen offers granite counter tops, large breakfast area open to the great room. The great room offers gas logs and has a separate entry, off kitchen, to deck and private backyard. Large bedrooms upstairs with over sized frog (could be 5th bedroom.) Community pool, clubhouse and play area. Zoned for award winning Lexington Richland 5 schools.
This property is off market, which means it's not currently listed for sale or rent on Zillow. This may be different from what's available on other websites or public sources.
