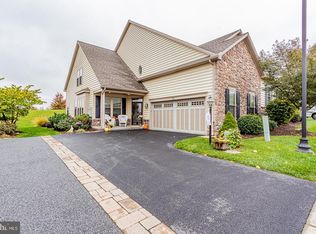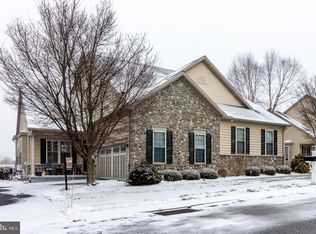Craving peaceful and private living within a renowned 55+ community? This duplex is only five years young and promises the life of luxury and leisure youve been dreaming of. As The Wisteria model, you will enjoy 2,240sqft of living space spread over two levels including three bedrooms and three full bathrooms. The spacious main level is light-filled and open with a kitchen, dining and living room warmed by a fireplace. A bay window is set off the dining room while anyone who loves to cook will adore the kitchens granite countertops, stainless steel appliances and upgraded cabinets. There is also a sunroom/study that steps out to a sun-soaked deck with a lush green outlook. Two bedrooms and two full baths are housed on this main level including the primary bedroom with an ensuite and walk-in closet. Upstairs, you will find a family room, a bedroom and a full bath with the long list of extra features including a main-floor laundry room, a two-car garage and a basement. This home has only one shared wall with the lucky new owners also enjoying access to a community pool and clubhouse. ONE-YEAR HOME WARRANTY INCLUDED.
This property is off market, which means it's not currently listed for sale or rent on Zillow. This may be different from what's available on other websites or public sources.


