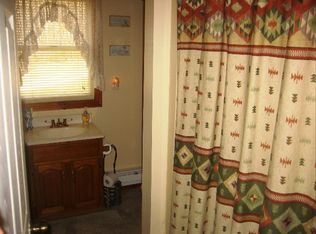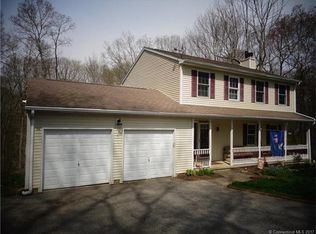Sold for $415,000
$415,000
408 Lathrop Road, Plainfield, CT 06374
3beds
1,662sqft
Single Family Residence
Built in 2001
2.01 Acres Lot
$463,700 Zestimate®
$250/sqft
$2,601 Estimated rent
Home value
$463,700
$441,000 - $487,000
$2,601/mo
Zestimate® history
Loading...
Owner options
Explore your selling options
What's special
BEST AND FINAL DUE MONDAY 9 AM. Introducing this inviting 1600 sq ft raised ranch, nestled on a 2-acre lot in Plainfield, Connecticut, just a stone's throw from the Rhode Island border. This cozy 3-bedroom, 2-bath home exudes comfort and style, offering a 2-car garage and a floor plan designed for modern living. The primary suite steals the spotlight with vaulted ceilings, a walk-in plus secondary closet, and a full bath. Entertain guests in the spacious living room, accentuated by vaulted ceilings, or enjoy the bright, heated sunroom overlooking the sprawling yard. Home chefs will adore the kitchen, equipped with stylish painted cabinets, a breakfast bar and sleek granite counters. Adjoining the kitchen is a dining area that effortlessly flows into the rest of the home, offering endless possibilities for gatherings. Venture outside to enjoy the above-ground pool, a perfect escape on warm summer days, and a nicely sized shed. The high-ceiling basement provides excellent potential for finishing, adding to the living space. With its sought-after location and exceptional features, this property is a must-see. Come discover your dream home!
Zillow last checked: 8 hours ago
Listing updated: July 09, 2024 at 08:18pm
Listed by:
Jared Meehan 508-561-0249,
RE/MAX Bell Park Realty 860-774-7600
Bought with:
Bruce Burlingame
CrossRoads Real Estate Group
Source: Smart MLS,MLS#: 170589616
Facts & features
Interior
Bedrooms & bathrooms
- Bedrooms: 3
- Bathrooms: 2
- Full bathrooms: 2
Bedroom
- Features: Vaulted Ceiling(s), Full Bath, Walk-In Closet(s)
- Level: Main
Bedroom
- Level: Main
Bedroom
- Level: Main
Bathroom
- Level: Main
Bathroom
- Level: Main
Dining room
- Level: Main
Kitchen
- Level: Main
Living room
- Features: Vaulted Ceiling(s)
- Level: Main
Sun room
- Features: Vaulted Ceiling(s)
- Level: Main
Heating
- Baseboard, Electric, Oil
Cooling
- None
Appliances
- Included: Oven/Range, Microwave, Refrigerator, Dishwasher, Washer, Dryer, Tankless Water Heater
- Laundry: Lower Level
Features
- Open Floorplan
- Windows: Thermopane Windows
- Basement: Full,Unfinished,Concrete,Interior Entry,Garage Access
- Attic: Access Via Hatch
- Has fireplace: No
Interior area
- Total structure area: 1,662
- Total interior livable area: 1,662 sqft
- Finished area above ground: 1,662
Property
Parking
- Total spaces: 2
- Parking features: Attached, Unpaved, Garage Door Opener, Private, Gravel
- Attached garage spaces: 2
- Has uncovered spaces: Yes
Features
- Patio & porch: Deck
- Exterior features: Rain Gutters, Sidewalk
- Has private pool: Yes
- Pool features: Above Ground
Lot
- Size: 2.01 Acres
- Features: Open Lot, Cleared, Level, Few Trees, Rolling Slope
Details
- Additional structures: Shed(s)
- Parcel number: 1700026
- Zoning: RA60
Construction
Type & style
- Home type: SingleFamily
- Architectural style: Ranch
- Property subtype: Single Family Residence
Materials
- Vinyl Siding
- Foundation: Concrete Perimeter, Raised
- Roof: Shingle
Condition
- New construction: No
- Year built: 2001
Utilities & green energy
- Sewer: Septic Tank
- Water: Well
Green energy
- Energy efficient items: Windows
Community & neighborhood
Location
- Region: Plainfield
Price history
| Date | Event | Price |
|---|---|---|
| 9/12/2023 | Sold | $415,000+9.2%$250/sqft |
Source: | ||
| 8/16/2023 | Pending sale | $379,900$229/sqft |
Source: | ||
| 8/12/2023 | Listed for sale | $379,900+33.3%$229/sqft |
Source: | ||
| 11/25/2020 | Sold | $285,000+5.6%$171/sqft |
Source: | ||
| 9/11/2020 | Pending sale | $270,000$162/sqft |
Source: CR Premier Properties #170331997 Report a problem | ||
Public tax history
| Year | Property taxes | Tax assessment |
|---|---|---|
| 2025 | $5,137 +4.1% | $221,030 |
| 2024 | $4,936 +0.6% | $221,030 +0.1% |
| 2023 | $4,907 -22.2% | $220,850 +4.8% |
Find assessor info on the county website
Neighborhood: 06374
Nearby schools
GreatSchools rating
- 7/10Plainfield Memorial SchoolGrades: 4-5Distance: 3.1 mi
- 4/10Plainfield Central Middle SchoolGrades: 6-8Distance: 3.1 mi
- 2/10Plainfield High SchoolGrades: 9-12Distance: 6.3 mi
Get pre-qualified for a loan
At Zillow Home Loans, we can pre-qualify you in as little as 5 minutes with no impact to your credit score.An equal housing lender. NMLS #10287.
Sell with ease on Zillow
Get a Zillow Showcase℠ listing at no additional cost and you could sell for —faster.
$463,700
2% more+$9,274
With Zillow Showcase(estimated)$472,974

