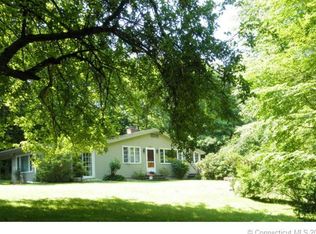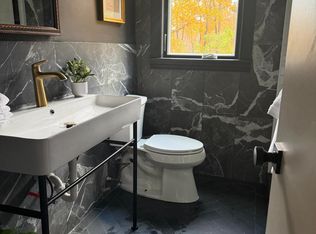Welcome to this one of a kind home in Kent, Connecticut. This home features four bedrooms and two and a half baths spread across East and West living wings as well as a 3,900sqft barn with copper sheeted dormers. Also featured are wide board planks throughout the home, built-in bookcases and a stained glass arched window. The barn boasts an exact reproduction of the fireplace opening installed at the Metropolitian Museum of Art from the Thomas Hart House, a two bay garage and an open concept loft with a walkout to the grounds above. Neighboring Kent Falls State Park, you are a short walk from beautiful waterfalls and hiking trails. Hidden behind a wall in the home is an escape room/extra storage space- can you find it? This home is truly a must-see. Book your appointment today! Due to a hidden bathroom being found and opened for remodeling (but not finished), this home will not qualify for FHA financing.
This property is off market, which means it's not currently listed for sale or rent on Zillow. This may be different from what's available on other websites or public sources.


