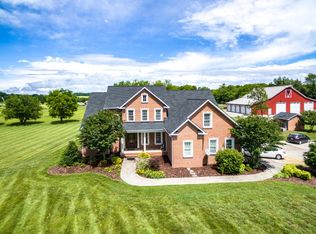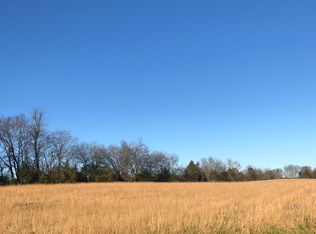This home is custom in every way. There is a sprawling master on the main and luxury bath.There is also a very large second bedroom on main level with own private bathroom. Very open floor plan , kitchen overlooks everywhere. There is a spacious den off of the kitchen for all the family gatherings. This property also has a detached 2 car garage 24x32 with a studio apt over it kitchen and full bathroom. if you need a place for rec vehicles , boats , tractors, or work vehicles there is a 60 x 100 wood frame metal barn with five 16' doors and five 10' doors with a concrete floor. this awesome estate is 20 minutes to Knoxville and Sevierville. This property will have fresh paint throughout many of the rooms .
This property is off market, which means it's not currently listed for sale or rent on Zillow. This may be different from what's available on other websites or public sources.

