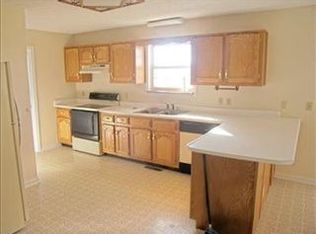Spacious ranch located seconds from I-75 Exit 83. Hardwood flooring in formal living room, new LVT flooring throughout the HUGE kitchen w/breakfast bar & dining room, kitchen features a French door stainless Whirlpool refrigerator & a brand new (Sept. 2018) stainless smooth top range & pantry, awesome laundry room w/extra sink. Garage was converted to family room (12'10'' x 20'2'') w/new carpet... could also be a 4th BR if needed. 4' wide hardwood floored hall way leads to all 3 bedrooms, guest bath features a jetted tub/shower & linen closet, BRs measure 10'7'' x 12' w/built in drawers & 10'7'' x 12'. Master ensuite is 11'10'' x 12' w/a private bath w/a walk in shower & new LVT flooring. Fully fenced back yard, deck, 150sqft covered front porch, stone mailbox. Windows were replaced in May 2018 w/a transferable warranty.
This property is off market, which means it's not currently listed for sale or rent on Zillow. This may be different from what's available on other websites or public sources.

